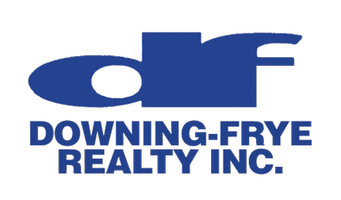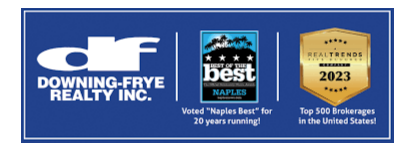For more information regarding the value of a property, please contact us for a free consultation.
Key Details
Sold Price $560,000
Property Type Single Family Home
Sub Type 2 Story,Single Family Residence
Listing Status Sold
Purchase Type For Sale
Square Footage 3,303 sqft
Price per Sqft $169
Subdivision Trails Edge
MLS Listing ID 224055021
Bedrooms 5
Full Baths 4
Half Baths 1
HOA Fees $277/mo
Year Built 2021
Annual Tax Amount $9,111
Tax Year 2023
Lot Size 8,276 Sqft
Property Description
COMPLETE HURRICANE PROTECTED HOME - Introducing the Majestica Model Dream Home in Babcock Ranch. This Two-Story gem boasts 5 Bedrooms, 4.5 Bathrooms, over 3,300sqft of Living Space, 3 Car Garage and Loaded with Top-of-the-Line Upgrades and Appliances. Also Featuring an In-Law Suite, Laundry Room, Formal Living & Dining Room, Family Room, Loft and Open Concept Kitchen with Granite Countertops, Custom Cabinets and Samsung Appliances. Retreat in the Grand Master Suite with Walk-in closets and SPA like Bathroom. Enjoy FL Weather in the covered Screened in Lanai with Hot Tub, overlooking the Lake. Babcock Ranch amenities include Clubhouse, Fitness Center and more! Smart Energy Solar Farm Providing Clean Energy for Entire Community. Remained Damage Free from Helene and Milton. NO POWER LOSS!
Location
State FL
County Charlotte
Area Babcock Ranch
Rooms
Dining Room Breakfast Bar, Eat-in Kitchen, Formal
Kitchen Gas Available, Island, Pantry
Interior
Heating Central Electric
Flooring Carpet, Tile
Equipment Auto Garage Door, Cooktop - Gas, Dishwasher, Disposal, Dryer, Freezer, Microwave, Refrigerator/Freezer, Security System, Self Cleaning Oven, Smoke Detector, Washer
Exterior
Exterior Feature Screened Lanai/Porch
Parking Features Driveway Paved, Guest, On Street, Attached
Garage Spaces 3.0
Pool Community
Community Features Clubhouse, Park, Pool, Dog Park, Fishing, Fitness Center, Restaurant, Sidewalks, Street Lights, Tennis Court(s)
Amenities Available Basketball Court, Beauty Salon, Bike And Jog Path, Billiard Room, Business Center, Cabana, Clubhouse, Park, Pool, Dog Park, Electric Vehicle Charging, Fishing Pier, Fitness Center, Pickleball, Play Area, Restaurant, Sidewalk, Streetlight, Tennis Court(s)
Waterfront Description Lake
View Y/N Yes
View Lake
Roof Type Shingle
Building
Lot Description Regular
Building Description Concrete Block,Wood Frame,Stucco,Vinyl Siding, DSL/Cable Available
Story 2
Water Central
Structure Type Concrete Block,Wood Frame,Stucco,Vinyl Siding
New Construction Yes
Schools
Elementary Schools Babcock Neighborhood School
Middle Schools Babcock Middle School
High Schools Babcock High School
Read Less Info
Want to know what your home might be worth? Contact us for a FREE valuation!

Our team is ready to help you sell your home for the highest possible price ASAP

Bought with ERA Right Choice Realty
Get More Information





