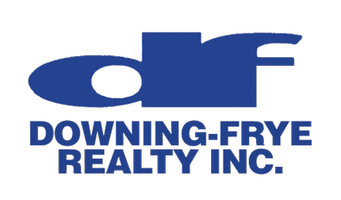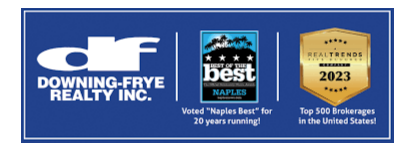For more information regarding the value of a property, please contact us for a free consultation.
Key Details
Sold Price $1,160,000
Property Type Single Family Home, Vacant Land
Sub Type Ranch,Single Family Residence
Listing Status Sold
Purchase Type For Sale
Square Footage 4,025 sqft
Price per Sqft $288
Subdivision Wheelers Subd
MLS Listing ID 224020104
Bedrooms 5
Full Baths 3
Half Baths 1
Year Built 2021
Annual Tax Amount $1,038
Tax Year 2023
Lot Size 2.500 Acres
Property Description
This newly constructed architectural marvel, expertly crafted and epitomizing luxury, is prominently situated within the esteemed Wheeler Estates, on one of the few paved roads and occupying a sprawling 2.5-acre site that harmoniously blends the serene beauty of country living with a prime location. With an expansive 4,025 square feet of sophisticated living area under air, the residence is distinguished by its lofty 12 to 14-foot ceilings, ensuring an atmosphere of spaciousness throughout.
The residence's custom built floor plan encompasses five spacious bedrooms, an office/den, and a self-contained Mother-in-Law suite complete with a private kitchenette, perfectly accommodating both family life and guest hospitality. The property includes four lavishly designed bathrooms, a large gourmet kitchen outfitted with premier Viking and KitchenAid appliances, and an extensive custom walk-in pantry. Highlighting its refined aesthetic, the kitchen and bathrooms feature Greylac Quartz countertops, while elegant wood-like tile flooring and striking wood tray ceilings in the living room, dining room, and master suite amplify its aesthetic appeal.
A significant enhancement to this magnificent estate is the permitted 40x50 steel building, equipped with 10x16 glass sliders and two 10x10 roll-up doors, ideal for vehicles or recreational equipment. The residence is also fortified with a Whole House Reverse Osmosis System and is pre-plumbed for an outdoor kitchen, offering convenience and future customization options. Adding to its allure, the estate includes pool renderings based on proposed plans, and features a mounting link for Starlink Internet, ensuring high-speed connectivity which will convey with the property.
Each closet within the home has been meticulously designed with custom-built ins, underscoring a commitment to elegance and practicality. Boasting an extensive list of premium upgrades and bespoke features, this home is a testament to architectural excellence and design ingenuity. It represents a unique opportunity to own a piece of luxury that is truly unparalleled, inviting you to experience a level of sophistication and detail that is rare to find.
AGENTS SEE REMARKS!
Location
State FL
County Hendry
Area Wheelers Subd
Rooms
Dining Room Breakfast Bar, Dining - Family
Kitchen Island, Pantry
Interior
Heating Central Electric
Flooring Tile
Equipment Auto Garage Door, Dishwasher, Disposal, Dryer, Microwave, Range, Refrigerator/Icemaker, Reverse Osmosis, Washer
Exterior
Exterior Feature Screened Lanai/Porch
Parking Features Driveway Paved, Attached
Garage Spaces 2.0
Amenities Available None
Waterfront Description None
View Y/N Yes
View Landscaped Area
Roof Type Metal,Shingle
Building
Lot Description Oversize
Building Description Concrete Block,Stucco, DSL/Cable Available
Story 1
Sewer Septic Tank
Water Reverse Osmosis - Entire House, Well
Structure Type Concrete Block,Stucco
New Construction No
Read Less Info
Want to know what your home might be worth? Contact us for a FREE valuation!

Our team is ready to help you sell your home for the highest possible price ASAP

Bought with FGC Non-MLS Office




