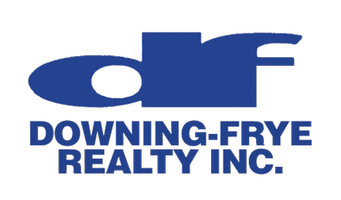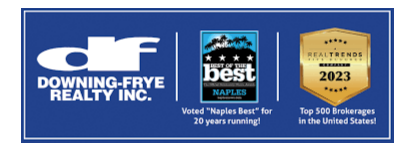For more information regarding the value of a property, please contact us for a free consultation.
Key Details
Sold Price $510,000
Property Type Single Family Home, Vacant Land
Sub Type Ranch,Single Family Residence
Listing Status Sold
Purchase Type For Sale
Square Footage 2,056 sqft
Price per Sqft $248
Subdivision Avalon Park
MLS Listing ID 223025152
Bedrooms 3
Full Baths 2
HOA Fees $204/mo
Year Built 2023
Annual Tax Amount $1,474
Tax Year 2022
Lot Size 8,276 Sqft
Property Description
Special Financing available. NEW CONSTRUCTION HOME AVAILABLE NOW - This popular Mystique floorplan is move-in ready; one-story home features 3 bedrooms, an enclosed den, 2 full baths, and 2-car garage. Nicely appointed kitchen with quartz countertops and beautiful kitchen island is open to the gathering room--truly a must see! Quartz counters in the kitchen as well as the bathrooms, upgraded level 5 cabinets in white, porcelain tile throughout the entire home, zero-corner sliding glass doors at the gathering room onto the lanai to connect indoor and outdoor living. The owner's bathroom has a shower and bath, as well as 2 sinks. Tray ceiling in the Owner's suite and Gathering Room. The outdoor living space is covered and screened-in. Room for a pool! Avalon Park at Ave Maria is the best place to discover new homes in this top-selling master-planned community. Our collection of new construction single-family homes are within walking distance of downtown Ave Maria.
Location
State FL
County Collier
Area Ave Maria
Rooms
Dining Room Dining - Living, Eat-in Kitchen
Kitchen Island, Pantry
Interior
Heating Central Electric
Flooring Tile
Equipment Auto Garage Door, Dishwasher, Disposal, Dryer, Microwave, Range, Refrigerator, Refrigerator/Freezer, Refrigerator/Icemaker, Smoke Detector, Washer
Exterior
Exterior Feature Open Porch/Lanai, Screened Lanai/Porch
Parking Features Driveway Paved, Attached
Garage Spaces 2.0
Pool Community
Community Features Pool, Fitness Center, Sidewalks, Street Lights, Tennis Court(s)
Amenities Available Basketball Court, Barbecue, Bike And Jog Path, Pool, Community Room, Fitness Center, Internet Access, Play Area, Sidewalk, Streetlight, Tennis Court(s), Underground Utility, Volleyball
View Y/N Yes
View Pond, Water
Roof Type Tile
Building
Lot Description Regular
Building Description Concrete Block,Metal Frame,Stucco, DSL/Cable Available
Story 1
Water Central
Structure Type Concrete Block,Metal Frame,Stucco
New Construction Yes
Schools
Elementary Schools Estates Elementary
Middle Schools Corkscrew Middle
High Schools Palmetto Ridge
Read Less Info
Want to know what your home might be worth? Contact us for a FREE valuation!

Our team is ready to help you sell your home for the highest possible price ASAP

Get More Information





