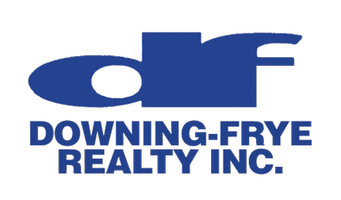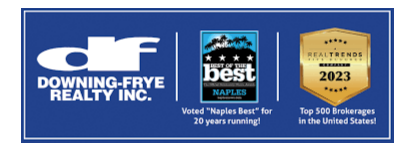For more information regarding the value of a property, please contact us for a free consultation.
Key Details
Sold Price $8,100,000
Property Type Single Family Home
Sub Type 2 Story,Single Family Residence
Listing Status Sold
Purchase Type For Sale
Square Footage 3,277 sqft
Price per Sqft $2,471
Subdivision Olde Naples
MLS Listing ID 224011866
Bedrooms 4
Full Baths 4
Half Baths 1
Year Built 1951
Annual Tax Amount $30,620
Tax Year 2023
Lot Size 10,890 Sqft
Property Description
Steps from 5th Ave S and 4 blocks to the beach sits an exquisite Old Naples cottage like no other. Charming curb appeal to keep the historical feel but nothing less than breathtaking from the moment you step inside. Completely remastered and expanded by MHK Architecture and Big Island Builders in 2017 and improved even further by the current owners in 2023. The Residence offers a generous and open floor plan which includes roughly 3,300 square feet of living space, 4 bedrooms plus a bonus area, 4 full/1 half baths, generous first floor master bedroom, spacious guest wing with full wet bar and lounge area, 2.5 car garage, heated pool, luxurious outdoor kitchen space with grill, and fire place. Additional features include whole home automation, multitude of security cameras, lutron lighting system, automated shades, complete home surround sound with landscape speakers, wine storage, refrigerated drawers, ice maker, and the list goes on. This home is immaculate and in a setting and location to be envied. This is the epitome of downtown Naples living!
Location
State FL
County Collier
Area Olde Naples
Rooms
Dining Room Dining - Family
Kitchen Gas Available, Island
Interior
Heating Central Electric
Flooring Wood
Fireplaces Type Outside
Equipment Auto Garage Door, Cooktop - Gas, Dishwasher, Disposal, Double Oven, Dryer, Grill - Gas, Home Automation, Ice Maker - Stand Alone, Microwave, Refrigerator/Freezer, Security System, Smoke Detector, Washer, Wine Cooler
Exterior
Exterior Feature Open Porch/Lanai, Built In Grill, Outdoor Kitchen
Parking Features Attached
Garage Spaces 2.0
Fence Fenced
Pool Below Ground, Concrete, Equipment Stays
Amenities Available None
Waterfront Description None
View Y/N Yes
View Landscaped Area, Water Feature
Roof Type Metal,Shingle
Building
Lot Description Corner Lot, Regular
Building Description Concrete Block,Wood Frame,Stucco, DSL/Cable Available
Story 2
Water Central
Structure Type Concrete Block,Wood Frame,Stucco
New Construction No
Read Less Info
Want to know what your home might be worth? Contact us for a FREE valuation!

Our team is ready to help you sell your home for the highest possible price ASAP

Bought with Downing Frye Realty Inc.




