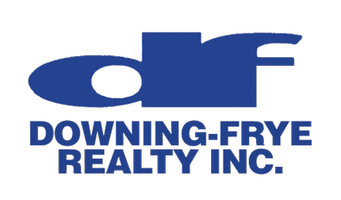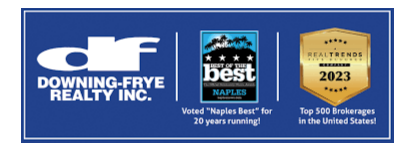For more information regarding the value of a property, please contact us for a free consultation.
Key Details
Sold Price $730,000
Property Type Single Family Home, Vacant Land
Sub Type Ranch,Single Family Residence
Listing Status Sold
Purchase Type For Sale
Square Footage 2,674 sqft
Price per Sqft $272
Subdivision Oak Haven Estates
MLS Listing ID 223058065
Bedrooms 3
Full Baths 2
Half Baths 1
Year Built 2004
Annual Tax Amount $5,370
Tax Year 2022
Lot Size 2.010 Acres
Property Description
This extraordinary designer-inspired pool home literally has it all from the exquisite marble floors found throughout the common areas, to the spacious gourmet kitchen which features solid wood cabinets, granite countertops, a generous breakfast bar, stainless steel appliances and a walk-in pantry. The remarkable living and dining areas boast large windows and sliders, unique built-in display shelving, tray ceilings and ambient lighting. Bamboo flooring can be found in all 3 bedrooms including the master, which has 2 walk-in closets, a well-appointed ensuite, reading nook and access to the lanai. The den can also be used as a bedroom, while a handy laundry room - separate from the linen closet - provides additional storage. Best of all, the lush green space surrounding the home provides the utmost in privacy ensuring the over-the-top outdoor recreation area remains the tropical paradise it is today. The home's centerpiece is the lanai (both screened and under truss) where one finds the beautiful pool/spa area, a tiki and mini bar, waterfall and outdoor kitchen. Surrounded by oaks, this home sits on 2 acres, has an oversized 3-car garage, RV hook up and a circle driveway (pavers).
Location
State FL
County Hendry
Area Oak Haven Estates
Rooms
Dining Room Breakfast Room, Eat-in Kitchen, Formal
Kitchen Walk-In Pantry
Interior
Heating Central Electric
Flooring Marble, Wood
Equipment Auto Garage Door, Cooktop - Electric, Dishwasher, Disposal, Dryer, Freezer, Grill - Gas, Microwave, Range, Refrigerator/Freezer, Self Cleaning Oven, Smoke Detector, Warming Tray, Washer, Washer/Dryer Hookup
Exterior
Exterior Feature Screened Lanai/Porch, Built In Grill, Outdoor Kitchen, Storage
Parking Features Driveway Paved, Attached
Garage Spaces 3.0
Pool Pool/Spa Combo, Below Ground, Concrete, Custom Upgrades, Electric Heat, Salt Water, Screen Enclosure
Amenities Available None
Waterfront Description None
View Y/N Yes
View Trees/Woods
Roof Type Shingle
Building
Lot Description Regular
Building Description Concrete Block,Stucco, DSL/Cable Available
Story 1
Sewer Septic Tank
Water Central, Well
Structure Type Concrete Block,Stucco
New Construction No
Schools
Elementary Schools Country Oaks
Middle Schools Labelle Middle School
High Schools Labelle High School
Read Less Info
Want to know what your home might be worth? Contact us for a FREE valuation!

Our team is ready to help you sell your home for the highest possible price ASAP

Bought with Belle Realty Co.




