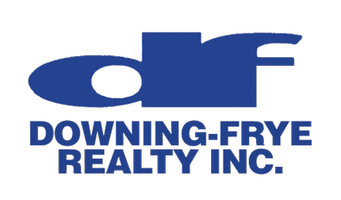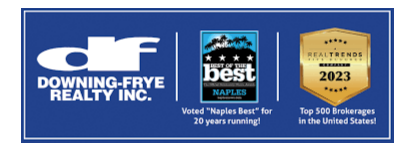For more information regarding the value of a property, please contact us for a free consultation.
Key Details
Sold Price $824,900
Property Type Multi-Family
Sub Type High Rise (8+)
Listing Status Sold
Purchase Type For Sale
Square Footage 1,737 sqft
Price per Sqft $474
Subdivision Cape Harbour
MLS Listing ID 222023317
Bedrooms 3
Full Baths 2
Year Built 2006
Annual Tax Amount $6,314
Tax Year 2019
Lot Size 0.801 Acres
Property Description
End Unit! Largest floor plan & largest lanai too. Convenient parking as well with 2 included spaces (not already assigned) anywhere in the attached parking garage. South & West exposure with views to the Sanibel causeway. High-end travertine marble flooring throughout and crown molding everywhere. Custom cabinets with all drawer bases, new appliances and exotic granite. The master bath w/custom cabinets, his & her storage towers, custom mirror, marble top and marble master shower. All custom window treatments including verti-glides for the sliders. 2 of the 3 bedrooms have sliders to the lanai. 6' x 9' bonus room with storage cabinets, shelves and a butcher block work surface are an excellent work/crafts room or a small office. There is an additional 4' x 5' storage closet with a newer Low Boy hot water heater and shelves. All closets have wood shelving. Just step off the elevator to enjoy Two swimming pools. Club house pool with exercise room and access to the ice machine. Jogging paths and tennis courts.Farmers market in season Yacht or Boat dock rentals by the foot. Boat house and Boat sales on site. Marina with boat & bike rentals Two world class restaurants just steps away
Location
State FL
County Lee
Area Cape Harbour
Zoning C-1
Rooms
Dining Room Breakfast Bar, Dining - Living
Kitchen Pantry
Interior
Heating Central Electric
Flooring See Remarks, Tile
Equipment Dishwasher, Disposal, Dryer, Microwave, Range, Refrigerator/Icemaker, Self Cleaning Oven, Smoke Detector, Washer/Dryer Hookup, Wine Cooler
Exterior
Exterior Feature Dock Lease, Open Porch/Lanai, Screened Lanai/Porch, Courtyard, Tennis Court(s)
Parking Features Common, Covered, Paved, Under Bldg Closed, Attached Carport
Pool Community
Community Features Clubhouse, Pool, Fitness Center, Restaurant, Sidewalks, Street Lights, Tennis Court(s)
Amenities Available Basketball Court, Beauty Salon, Bike And Jog Path, Bike Storage, Boat Storage, Clubhouse, Community Boat Ramp, Pool, Community Room, Fitness Center, Full Service Spa, Internet Access, Marina, Pickleball, Restaurant, Shopping, Sidewalk, Streetlight, Tennis Court(s), Trash Chute, Underground Utility
Waterfront Description Canal Front
View Y/N Yes
View Canal, Gulf and Bay, Landscaped Area
Roof Type Built-Up
Building
Lot Description Oversize
Building Description Concrete Block,Poured Concrete,See Remarks,Stucco, DSL/Cable Available
Story 15
Water Assessment Paid
Structure Type Concrete Block,Poured Concrete,See Remarks,Stucco
New Construction No
Schools
Elementary Schools School Choice
Middle Schools School Choice
High Schools School Choice
Read Less Info
Want to know what your home might be worth? Contact us for a FREE valuation!

Our team is ready to help you sell your home for the highest possible price ASAP

Bought with Miloff Aubuchon Realty Group




