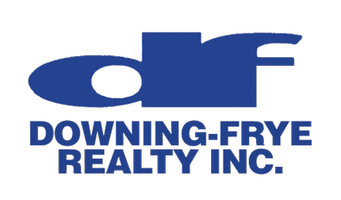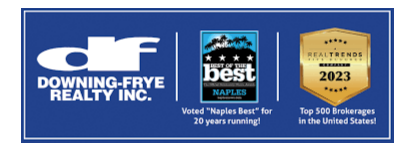For more information regarding the value of a property, please contact us for a free consultation.
Key Details
Sold Price $420,000
Property Type Single Family Home
Sub Type Single Family Residence
Listing Status Sold
Purchase Type For Sale
Square Footage 2,032 sqft
Price per Sqft $206
Subdivision Trails Edge
MLS Listing ID 223061009
Style Florida
Bedrooms 4
Full Baths 3
HOA Fees $241/mo
Year Built 2023
Annual Tax Amount $2,894
Tax Year 2022
Lot Size 9,147 Sqft
Property Description
IMPACT WINDOWS/HOME EMPTY/MOTIVATED SELLER remarkable opportunity with a substantial PRICE REDUCTION. This meticulously cared-for Lennar Sylvester floor plan home in BABCOCK RANCH COMMUNITY, this 4-bedroom, 3-bathroom, 2-car garage residence seamlessly combines modern charm and ultimate comfort, making it an enticing opportunity for savvy buyers looking to make it their own. The bright kitchen has a breakfast counter top, island, stainless appliances, & walk-in pantry.The Family Room is an entertainer’s delight as part of a living room/dining room combo layout. The primary suite boasts two walk-in closets & an en suite bath with dual sinks&GLORIOUS super shower.Each of the 3 additional bedrooms have their own access to an ensuite bathroom. See the beauty of Babcock Ranch community through hurricane impact windows throughout the home. Impact glass sliders lead from the Family Room to the screened-in back porch with water view & plenty of room for a future pool addition. NEW MULCHED YARD Babcock Ranch community is a sustainable master-planned development. This home supports those values with its NATURAL GAS tankless water heater, laundry dryer, & kitchen range.
Location
State FL
County Charlotte
Community Babcock Ranch
Area Br01 - Babcock Ranch
Interior
Heating Central, Electric
Cooling Central Air, Ceiling Fan(s), Electric
Flooring Carpet, Tile
Laundry Inside
Exterior
Exterior Feature Sprinkler/ Irrigation, Room For Pool, Water Feature
Parking Features Attached, Garage, Electric Vehicle Charging Station(s), Garage Door Opener
Garage Spaces 2.0
Garage Description 2.0
Pool Community
Community Features Non- Gated, Street Lights
Utilities Available Natural Gas Available
Amenities Available Basketball Court, Business Center, Clubhouse, Fitness Center, Barbecue, Picnic Area, Park, Pool, Restaurant, Racquetball, Sidewalks, Tennis Court(s), Trail(s)
Waterfront Description None
View Y/N Yes
View Lake
Roof Type Shingle
Building
Lot Description Other, Sprinklers Automatic
Story 1
Sewer Public Sewer
Water Public
Structure Type Block,Concrete,Stucco
Others
Acceptable Financing All Financing Considered, Cash, FHA, VA Loan
Listing Terms All Financing Considered, Cash, FHA, VA Loan
Pets Allowed Yes
Read Less Info
Want to know what your home might be worth? Contact us for a FREE valuation!

Our team is ready to help you sell your home for the highest possible price ASAP
Bought with SellState Vision Realty
Get More Information





