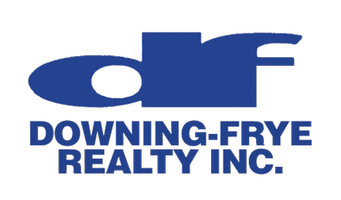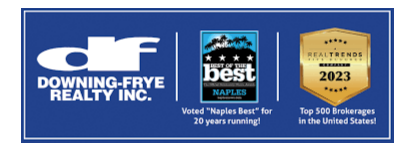For more information regarding the value of a property, please contact us for a free consultation.
Key Details
Sold Price $580,000
Property Type Single Family Home
Sub Type Single Family Residence
Listing Status Sold
Purchase Type For Sale
Square Footage 1,917 sqft
Price per Sqft $302
Subdivision Del Webb
MLS Listing ID 223029974
Style Ranch,One Story
Bedrooms 2
Full Baths 2
HOA Fees $69/mo
Year Built 2023
Annual Tax Amount $1,466
Tax Year 2022
Lot Size 7,405 Sqft
Property Description
NEW CONSTRUCTION MOVE-IN READY HOME! The Mystique one-story home is being built with 2 bedrooms, a den, 2 full baths, and 2-car garage with tandem storage area. Beautiful water view with northern exposure from the rear of the home! Kitchen open to the gathering room, being built with center island and stainless steel appliances. Beautifully appointed with upgraded Quartz counters in the kitchen and bathrooms, upgraded cabinets in white, tile flooring throughout the home. Pocket sliding glass doors lead to the screened-in covered lanai. Del Webb Naples is a 55+ community in Ave Maria featuring new construction homes designed to fit your lifestyle. This community boasts optional 18-holes of championship golf, sports courts, resort and lap pools, a state-of-the-art fitness center, and 2 grand clubhouses with a full-time Lifestyle Director. With so many ways to stay active, it's easy to see why neighbors become lifelong friends. Photos are for illustration purposes only, options may vary.
Location
State FL
County Collier
Community Ave Maria
Area Na35 - Ave Maria Area
Interior
Heating Central, Electric
Cooling Central Air, Electric
Flooring Tile
Laundry Inside, Laundry Tub
Exterior
Exterior Feature Sprinkler/ Irrigation, Patio, Shutters Manual
Parking Features Attached, Driveway, Garage, Paved, Two Spaces, Garage Door Opener
Garage Spaces 2.0
Garage Description 2.0
Pool Community
Community Features Gated, Tennis Court(s), Street Lights
Utilities Available Underground Utilities
Amenities Available Bocce Court, Billiard Room, Clubhouse, Fitness Center, Golf Course, Hobby Room, Library, Pickleball, Park, Pool, Putting Green(s), Restaurant, Sauna, Spa/Hot Tub, Sidewalks, Tennis Court(s), Trail(s)
Waterfront Description None
View Y/N Yes
View Pond, Water
Roof Type Tile
Building
Lot Description Rectangular Lot, Sprinklers Automatic
Story 1
Sewer Public Sewer
Water Public
Structure Type Block,Metal Frame,Concrete,Stucco
New Construction Yes
Schools
Elementary Schools Estates Elementary
Middle Schools Corkscrew Middle
High Schools Palmetto Ridge
Others
Acceptable Financing All Financing Considered, Cash, FHA, VA Loan
Listing Terms All Financing Considered, Cash, FHA, VA Loan
Pets Allowed Call, Conditional
Read Less Info
Want to know what your home might be worth? Contact us for a FREE valuation!

Our team is ready to help you sell your home for the highest possible price ASAP
Bought with Downing Frye Realty Inc.
Get More Information





