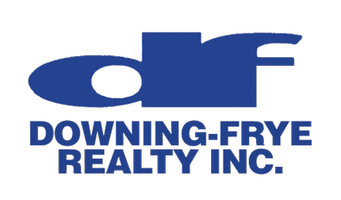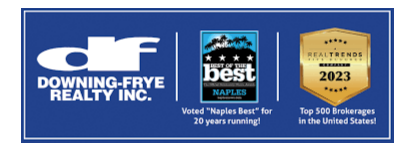For more information regarding the value of a property, please contact us for a free consultation.
Key Details
Sold Price $1,400,000
Property Type Condo
Sub Type Condominium
Listing Status Sold
Purchase Type For Sale
Square Footage 2,596 sqft
Price per Sqft $539
Subdivision Crescent
MLS Listing ID 222090913
Style Low Rise
Bedrooms 3
Full Baths 2
Half Baths 1
HOA Fees $223/ann
Year Built 1996
Annual Tax Amount $11,805
Tax Year 2022
Property Description
Sunny, elegant end-unit condo in popular Covington Row at The Crescent. Second floor with private elevator. Lives like a single family home with 2,596 square feet under air, and two-car garage. Filled with natural light, high ceilings, 3 bedrooms with walk-in closets, 2 1/2 baths and a great room. Plantation shutters throughout, wet bar with wine refrigerator. Overlooks peaceful park-like setting and fountain. New roof in 2021, AC is 2013, HWH is 2016. Pet friendly community. The Crescent has a beautiful pool with spa, social room and workout room. Walk or ride your bike along multiple trails to Pelican Bay's tennis centers with pro shop, and state-of-the-art attended fitness center offering exercise classes and personal training, and full-service spa. Or catch the beach tram and ride through the mangroves to miles of private beach. Enjoy cabana and chair service, a beach bar, beachfront fine dining, even an ice cream stand. There are kayaks, canoes and sailboats for member use. This home is a must-see in the vibrant Pelican Bay community.
Location
State FL
County Collier
Community Pelican Bay
Area Na04 - Pelican Bay Area
Interior
Heating Central, Electric
Cooling Central Air, Electric
Flooring Carpet, Tile, Wood
Laundry Inside, Laundry Tub
Exterior
Exterior Feature Shutters Electric, Water Feature
Parking Features Attached, Driveway, Garage, Guest, Paved, Unpaved, Garage Door Opener
Garage Spaces 2.0
Garage Description 2.0
Pool Community
Community Features Golf, Gated, Tennis Court(s)
Utilities Available Underground Utilities
Amenities Available Beach Rights, Business Center, Clubhouse, Fitness Center, Golf Course, Library, Barbecue, Picnic Area, Playground, Park, Private Membership, Pool, Restaurant, Sauna, Spa/Hot Tub, Sidewalks, Tennis Court(s), Trail(s)
Waterfront Description None
View Landscaped, Water
Roof Type Tile
Building
Lot Description Dead End
Story 2
Sewer Assessment Paid
Water Public
Structure Type Block,Concrete,Stucco
Schools
Elementary Schools Naples Park Elementary School
Middle Schools Pine Ridge Middle School
High Schools Barron Collier High School
Others
Acceptable Financing All Financing Considered, Cash
Listing Terms All Financing Considered, Cash
Pets Allowed Call, Conditional
Read Less Info
Want to know what your home might be worth? Contact us for a FREE valuation!

Our team is ready to help you sell your home for the highest possible price ASAP
Bought with Premier Sotheby's Int'l Realty




