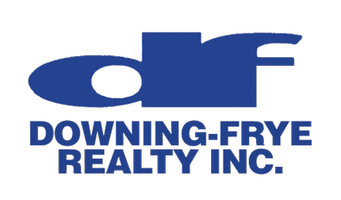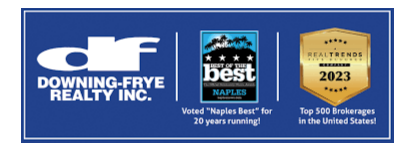For more information regarding the value of a property, please contact us for a free consultation.
Key Details
Sold Price $1,050,000
Property Type Condo
Sub Type Condominium
Listing Status Sold
Purchase Type For Sale
Square Footage 1,831 sqft
Price per Sqft $573
Subdivision Breakwater
MLS Listing ID 222090533
Style Low Rise
Bedrooms 3
Full Baths 2
Half Baths 1
HOA Fees $223/ann
Year Built 1996
Annual Tax Amount $5,470
Tax Year 2022
Property Description
C8250. A light-filled end unit with 1,831 square feet under air, southern and eastern exposures and views of the lake and park, this residence offers a versatile floor plan with three bedrooms, plus an enclosed den/morning room, two full baths, one half bath, kitchen with small breakfast bar, laundry room with utility sink, glassed-in balcony with Rolsafe shutter, and an enclosed, 2-bay un-air conditioned garage. Renovations along the way: updated engineered wood flooring, microwave (2020), washer/dryer (2018), HVAC (2020), roof (2021), water heater (2014), updated showers and vanities, and designer lighting. In Breakwater: two pets permitted; refreshed building exteriors and landscape lighting; resort-style pool and clubhouse with fitness facility. In Pelican Bay: walking and bike paths, fitness center, multiple tennis courts, proximity to The Market Place, Waterside Shops, Artis—Naples and The Ritz-Carlton. To reopen in 2023: private access to almost 3 miles of beach, waterfront restaurants, and beachside activities.
Location
State FL
County Collier
Community Pelican Bay
Area Na04 - Pelican Bay Area
Interior
Heating Central, Electric
Cooling Central Air, Ceiling Fan(s), Electric
Flooring Tile, Wood
Laundry Inside, Laundry Tub
Exterior
Exterior Feature Shutters Electric, Water Feature
Parking Features Attached, Deeded, Driveway, Underground, Garage, Guest, Paved, Garage Door Opener
Garage Spaces 2.0
Garage Description 2.0
Pool Community
Community Features Elevator, Gated, Shopping, Street Lights
Utilities Available Underground Utilities
Amenities Available Beach Rights, Beach Access, Clubhouse, Fitness Center, Park, Pool, Spa/Hot Tub, Tennis Court(s), Trail(s)
Waterfront Description Lake
View Y/N Yes
View Lake
Roof Type Tile
Building
Lot Description See Remarks
Story 1
Sewer Public Sewer
Water Public
Structure Type See Remarks,Stucco
Schools
Elementary Schools Sea Gate Elementary
Middle Schools Pine Ridge Middle School
High Schools Barron Collier High School
Others
Acceptable Financing All Financing Considered, Cash
Listing Terms All Financing Considered, Cash
Pets Allowed Yes
Read Less Info
Want to know what your home might be worth? Contact us for a FREE valuation!

Our team is ready to help you sell your home for the highest possible price ASAP
Bought with John R Wood Properties




