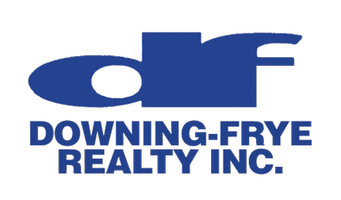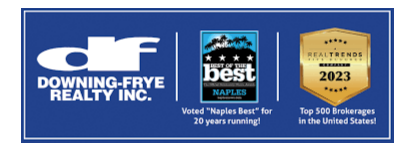For more information regarding the value of a property, please contact us for a free consultation.
Key Details
Sold Price $950,000
Property Type Single Family Home
Sub Type Single Family Residence
Listing Status Sold
Purchase Type For Sale
Square Footage 2,685 sqft
Price per Sqft $353
Subdivision Cape Harbour
MLS Listing ID 220035756
Style Ranch,One Story
Bedrooms 3
Full Baths 3
HOA Fees $199/mo
Year Built 1999
Annual Tax Amount $9,073
Tax Year 2019
Lot Size 0.353 Acres
Property Description
You'll love this stunning, WATERFRONT home located in Cape Harbour! Just minutes from dining/shopping, this 2685 sqft, 3 bedroom plus den, 3 bath home exudes the Florida lifestyle. Key features include a nicely sized paver driveway, 2 car attached garage w/ added workshop under air, newer hot water heater and newer A/C unit (both under warranty), upgraded flooring in the bedrooms, ZERO carpeting and ample natural lighting throughout. The airy living space provides plenty of room to host, and flows right into a gorgeous eat-in kitchen with quartz counters, maple cabinets, custom marble backsplash, newer stainless steel appliances and lots of storage space. The oversized, sunny master bedroom is fit for royalty, boasting tray ceilings, a seating area, direct pool access and a beautiful ensuite complete w/ dual vanities, walk in shower with newer tile/fixtures, and a separate soaking tub. The generously sized pool/spa deck offers newer screens and decking, and a self cleaning pool with new heater and custom dark bottom finish as well. Relax and enjoy sparkling, salt water canal views on your private boat dock, with tiki hut, 18,000 lb boat lift and 125' seawall!
Location
State FL
County Lee
Community Cape Harbour
Area Cc22 - Cape Coral Unit 69, 70, 72-
Interior
Heating Central, Electric
Cooling Central Air, Ceiling Fan(s), Electric
Flooring Laminate, Tile
Laundry Inside, Laundry Tub
Exterior
Exterior Feature Deck, Outdoor Shower, Patio, Shutters Electric
Parking Features Attached, Garage, Garage Door Opener, R V Access/ Parking
Garage Spaces 2.0
Garage Description 2.0
Pool Concrete, In Ground, Pool Sweep, Screen Enclosure, Community
Community Features Gated, Street Lights
Utilities Available Underground Utilities
Amenities Available Basketball Court, Marina, Boat Ramp, Clubhouse, Fitness Center, Barbecue, Picnic Area, Playground, Pool, RV/Boat Storage, Restaurant, Sidewalks, Tennis Court(s), Trail(s)
Waterfront Description Canal Access, Seawall
View Y/N Yes
View Canal
Roof Type Tile
Building
Lot Description Rectangular Lot
Story 1
Sewer Assessment Paid, Public Sewer
Water Assessment Paid, Public
Structure Type Block,Concrete,Stucco
Others
Acceptable Financing All Financing Considered, Cash
Listing Terms All Financing Considered, Cash
Pets Allowed Call, Conditional
Read Less Info
Want to know what your home might be worth? Contact us for a FREE valuation!

Our team is ready to help you sell your home for the highest possible price ASAP
Bought with Miloff Aubuchon Realty Group




