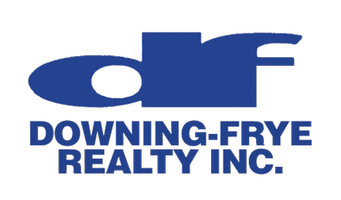For more information regarding the value of a property, please contact us for a free consultation.
Key Details
Sold Price $742,000
Property Type Single Family Home
Sub Type Single Family Residence
Listing Status Sold
Purchase Type For Sale
Square Footage 3,395 sqft
Price per Sqft $218
Subdivision Wedgewood
MLS Listing ID 220019581
Style Florida,Ranch,One Story
Bedrooms 4
Full Baths 3
Half Baths 1
HOA Fees $204/qua
Year Built 1997
Annual Tax Amount $7,351
Tax Year 2019
Lot Size 0.350 Acres
Property Description
Gorgeous setting on a quiet interior cul-de-sac with southern exposure, lake & golf course views. Fantastic versatile floor plan with 12' ceilings in all living areas & master suite plus 3-car garage. Recent improvements include: new roof, new picture frame screened pool enclosure, new hvac equipment, new front doors. Located behind secured gated access at north & south gatehouses. Miles of sidewalks & paths throughout Vineyards & an outstanding broad array of amenities are available to Vineyards residents. Great school districts. Convenient access to Vanderbilt Beach Rd., Pine Ridge Rd. & I-75 make it easy to get wherever you need to go whether you are heading downtown, to Mercato for an evening out, in the mood for world class shopping, or going to the beach. Walking & biking distance to Vineyards Community Park's fields, racquetball, basketball, & tennis courts as well as community center. Private membership is optional & available separately if so desired to the Vineyards Country Club's two 18-hole courses designed over 150 meticulously manicured acres with outstanding tennis, fitness & full clubhouse with dining & resort sized pool too. Realtors see additional remarks.
Location
State FL
County Collier
Community Vineyards
Area Na14 - N/O Pine Ridge Rd And Vin
Interior
Heating Central, Electric
Cooling Central Air, Electric
Flooring Carpet, Tile
Laundry Inside, Laundry Tub
Exterior
Exterior Feature Sprinkler/ Irrigation, Shutters Electric, Shutters Manual
Parking Features Attached, Garage, Garage Door Opener
Garage Spaces 3.0
Garage Description 3.0
Pool Concrete, Electric Heat, Heated, In Ground, Outside Bath Access, Screen Enclosure, Pool/ Spa Combo
Community Features Golf, Gated, Tennis Court(s), Shopping, Street Lights
Utilities Available Underground Utilities
Amenities Available Basketball Court, Fitness Center, Golf Course, Playground, Park, See Remarks, Sidewalks, Tennis Court(s), Trail(s)
Waterfront Description Lake
View Y/N Yes
View Golf Course, Lake, Water
Roof Type Tile
Building
Lot Description Dead End, Cul- De- Sac, Sprinklers Automatic
Story 1
Sewer Public Sewer
Water Public
Structure Type Block,Concrete,Stucco
Schools
Elementary Schools Vineyards Elementary School
Middle Schools Oakridge Middle School
High Schools Gulf Coast High School
Others
Acceptable Financing All Financing Considered, Cash, See Remarks
Listing Terms All Financing Considered, Cash, See Remarks
Pets Allowed Yes
Read Less Info
Want to know what your home might be worth? Contact us for a FREE valuation!

Our team is ready to help you sell your home for the highest possible price ASAP
Bought with Premier Sotheby's International Realty




