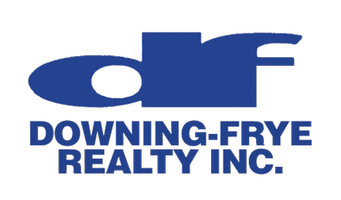For more information regarding the value of a property, please contact us for a free consultation.
Key Details
Sold Price $390,000
Property Type Single Family Home
Sub Type Single Family Residence
Listing Status Sold
Purchase Type For Sale
Square Footage 1,901 sqft
Price per Sqft $205
Subdivision Del Webb
MLS Listing ID 220067055
Style Ranch,One Story
Bedrooms 3
Full Baths 2
HOA Fees $57/qua
Year Built 2014
Annual Tax Amount $4,532
Tax Year 2018
Lot Size 6,969 Sqft
Property Description
UPGRADE, UPGRADES, UPGRADES!!! GOLF COURSE MEMBERSHIP INCLUDED. This Del Webb "Vernon Hill Classic" Home is located on a Premier Lot, offering stunning views of the 18th Fairway & Lakes. 3 Bedrooms, 2 Baths plus Den. Move In Ready! Upgrades include Hardwood Floors, 42" Kitchen Cabinets, Crown Molding, Upgraded Stainless Steel Appliances, Under Cabinet Lighting, Built In Kitchen Desk, Satin Nickel Hardware, Plantation Shutters, California Closets, Custom Paint, Custom Drapes, Finished Laundry Room, Walk in Shower in Master Bath, Electrical Upgrades and Electrical Hurricane Storm Shutters on every window. Garage has built in Shelving. Heated Pool measures 15' x 30', 7' deep with Fountain and enclosed with Picture Window Screening and Covered Lanai. Additional Lighted Landscaping in both Front & Back Yards. All this plus MUCH MORE!!!
Location
State FL
County Collier
Community Ave Maria
Area Na36 - East Collier N/O 75
Interior
Heating Central, Electric
Cooling Central Air, Ceiling Fan(s), Electric
Flooring Tile, Wood
Laundry Inside, Laundry Tub
Exterior
Exterior Feature Sprinkler/ Irrigation, Patio, Shutters Electric
Parking Features Attached, Garage, Garage Door Opener
Garage Spaces 2.0
Garage Description 2.0
Pool Electric Heat, Heated, In Ground, Screen Enclosure, Community
Community Features Golf, Gated, Tennis Court(s), Shopping, Street Lights
Utilities Available Underground Utilities
Amenities Available Basketball Court, Bocce Court, Clubhouse, Dog Park, Fitness Center, Golf Course, Library, Barbecue, Picnic Area, Pickleball, Park, Private Membership, Pool, Putting Green(s), Restaurant, Sauna, Spa/Hot Tub, Sidewalks, Tennis Court(s), Trail(s)
Waterfront Description None
View Y/N Yes
View Golf Course, Lake
Roof Type Tile
Building
Lot Description On Golf Course, Sprinklers Automatic
Story 1
Sewer Public Sewer
Water Public
Structure Type Block,Concrete,Stucco
Schools
Elementary Schools Corkscrew Elementary
Middle Schools Corkscrew Middle
High Schools Palmetto Ridge High School
Others
Acceptable Financing All Financing Considered, Cash
Listing Terms All Financing Considered, Cash
Pets Allowed Call, Conditional
Read Less Info
Want to know what your home might be worth? Contact us for a FREE valuation!

Our team is ready to help you sell your home for the highest possible price ASAP
Bought with John R. Wood Properties
Get More Information





