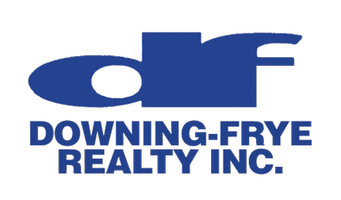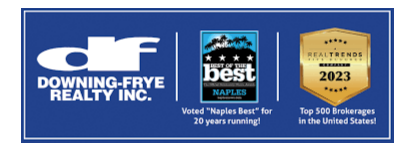For more information regarding the value of a property, please contact us for a free consultation.
Key Details
Sold Price $325,000
Property Type Single Family Home
Sub Type Single Family Residence
Listing Status Sold
Purchase Type For Sale
Square Footage 2,361 sqft
Price per Sqft $137
Subdivision Sunset Pointe
MLS Listing ID 220033110
Style Ranch,One Story
Bedrooms 4
Full Baths 3
HOA Fees $200/mo
Year Built 2016
Annual Tax Amount $4,618
Tax Year 2019
Lot Size 8,515 Sqft
Property Description
Come See this beautifully appointed, like new, luxury Destin model home by D.R. Horton in one of Cape Corals best new communities. Meticulously maintained, this gorgeous residence boasts an open floor plan w/ over 2300 sq. ft. of living space. Featuring 4 bedrooms and 3 full baths w/ a 3-car garage, this home is ready for you to enjoy! Inviting, bright cooks kitchen with a breakfast nook, granite counters, breakfast bar, and stainless appliances. Master suite boasts a large closet, and ample windows allowing the natural light to beam through, while the master bath offers dual vanities, separate soaking tub and shower enclosure. The 3 spacious guest rooms offer ample space for a family and the two additional guest baths both feature tub and shower combos. Relax out back on your own private screened lanai surrounded by tropical landscaping and enjoy the peace and quiet of Sunset Pointe. Sunset Pointe is a gated community of just 58 luxury homes surrounding a beautiful lake and fountain. Located at the south western tip of Cape Coral, minutes to the areas best shopping and dining. Easy access to Ft. Myers and the beaches. Don't miss this opportunity! Schedule your showing today.
Location
State FL
County Lee
Community Sunset Pointe
Area Cc22 - Cape Coral Unit 69, 70, 72-
Interior
Heating Central, Electric
Cooling Central Air, Electric
Flooring Carpet, Tile
Laundry Inside
Exterior
Exterior Feature Sprinkler/ Irrigation, Privacy Wall, Room For Pool, Shutters Manual
Parking Features Attached, Driveway, Garage, Paved, Garage Door Opener
Garage Spaces 3.0
Garage Description 3.0
Community Features Gated, Street Lights
Amenities Available Sidewalks
Waterfront Description None
View Landscaped
Roof Type Tile
Building
Lot Description Rectangular Lot, Sprinklers Automatic
Story 11
Sewer Assessment Paid, Public Sewer
Water Assessment Paid, Public
Structure Type Block,Concrete,Stone,Stucco
Schools
Elementary Schools School Choice
Middle Schools School Choice
High Schools School Choice
Others
Acceptable Financing All Financing Considered, Cash
Listing Terms All Financing Considered, Cash
Pets Allowed Call, Conditional
Read Less Info
Want to know what your home might be worth? Contact us for a FREE valuation!

Our team is ready to help you sell your home for the highest possible price ASAP
Bought with Century 21 Birchwood Rlty, Inc




