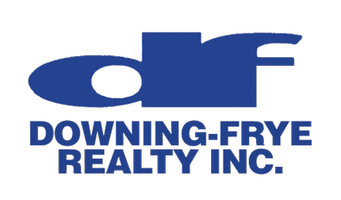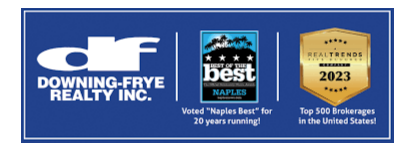For more information regarding the value of a property, please contact us for a free consultation.
Key Details
Sold Price $2,200,000
Property Type Single Family Home
Sub Type Single Family Residence
Listing Status Sold
Purchase Type For Sale
Square Footage 5,347 sqft
Price per Sqft $411
Subdivision Logan Woods
MLS Listing ID 220059675
Style Ranch,One Story
Bedrooms 4
Full Baths 5
Half Baths 1
Year Built 2008
Annual Tax Amount $9,596
Tax Year 2019
Lot Size 2.520 Acres
Property Description
No comparables exist for this custom-built estate home in Logan Woods built with a specially formulated super-brick (Aercon) that is fireproof, bulletproof, pest-resistant, and hurricane-proof. No expense has been spared creating this masterpiece built to last many lifetimes and which offers private secure luxury living in Naples, FL. The location offers 2.52 acres of manicured lawns and gardens yet just 7 miles from our award-winning beaches, 2 miles to shopping and a major hospital, and within 4 miles of a major Naples business corridor. A 1000-gallon propane tank powers a 45 kw whole-house generator when needed. Inside is a chef's kitchen with Wolf and Sub-zero appliances, porcelain tile floors, furniture quality doors and window trims, reverse-osmosis water system, 3-pane Pella impact windows, maple cabinetry, and much much more. The massive screened lanai encloses a custom pool and spa, a full outdoor kitchen, and a manicured garden with no noise from pumps or machinery. Come live a peaceful and active lifestyle in SW Florida in an ultra-secure luxury home you can be proud of.
Location
State FL
County Collier
Community Logan Woods
Area Na22 - S/O Immokalee Rd W/O 951
Interior
Heating Central, Electric
Cooling Central Air, Ceiling Fan(s), Electric
Flooring Tile, Wood
Equipment Generator
Laundry Inside, Laundry Tub
Exterior
Exterior Feature Security/ High Impact Doors, Sprinkler/ Irrigation, Outdoor Grill, Outdoor Kitchen, Shutters Manual, Gas Grill
Parking Features Attached, Circular Driveway, Driveway, Garage, Paved, R V Access/ Parking, Two Spaces, Garage Door Opener
Garage Spaces 3.0
Garage Description 3.0
Pool Concrete, Gas Heat, Heated, In Ground, Pool Equipment, Screen Enclosure, Outside Bath Access, Pool/ Spa Combo
Community Features Non- Gated
Utilities Available Natural Gas Available, Underground Utilities
Amenities Available Guest Suites
Waterfront Description None
View Landscaped
Roof Type Tile
Building
Lot Description Rectangular Lot, Sprinklers Automatic
Story 1
Sewer Septic Tank
Water Well
Structure Type See Remarks,Stucco
Schools
Elementary Schools Vineyards Elementary School
Middle Schools Oakridge Middle School
High Schools Gulf Coast High School
Others
Acceptable Financing Contract
Listing Terms Contract
Pets Allowed Yes
Read Less Info
Want to know what your home might be worth? Contact us for a FREE valuation!

Our team is ready to help you sell your home for the highest possible price ASAP
Bought with John R Brady Properties LLC




