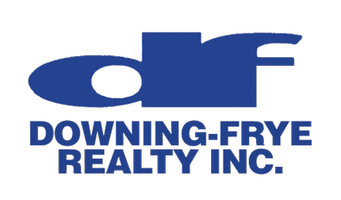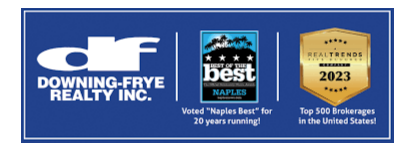For more information regarding the value of a property, please contact us for a free consultation.
Key Details
Sold Price $760,000
Property Type Condo
Sub Type Condominium
Listing Status Sold
Purchase Type For Sale
Square Footage 2,203 sqft
Price per Sqft $344
Subdivision Crescent
MLS Listing ID 220061027
Style Coach/Carriage,Low Rise
Bedrooms 3
Full Baths 2
Half Baths 1
HOA Fees $199/ann
Year Built 1992
Annual Tax Amount $7,737
Tax Year 2019
Property Description
C.17971- Enjoy stunning water & fountain views from this light and bright 3 bedroom + den/family room, 2.5 bath Coach Home, in the much sought after Crescent at Pelican Bay neighborhood. This meticulous and freshly painted, 2nd-floor unit has volume ceilings and an open floor plan that's perfect for entertaining. The master bedroom is spacious, with an ensuite bath, walk-in closet, and a relaxing water view. A split bedroom layout allows for privacy in the guest bedrooms, the open den/family room adds an additional living area, and the glassed-in lanai extends the living space to over 2300SF. One car attached garage has additional storage space. Crescent is a pet-friendly community, with it's own private swimming pool/spa. fitness & socials rooms. All Pelican Bay owners enjoy 2 beachfront restaurants, estuaries, parks, fitness center, 18 tennis courts, miles of walking/biking paths, kayaking, 27 hole championship golf membership is available, and so much more. Waterside shops, Artis Naples, and Mercato are just minutes away.
Location
State FL
County Collier
Community Pelican Bay
Area Na04 - Pelican Bay Area
Interior
Heating Central, Electric
Cooling Central Air, Ceiling Fan(s), Electric
Flooring Carpet, Tile
Laundry Inside, Laundry Tub
Exterior
Exterior Feature Sprinkler/ Irrigation, Privacy Wall, Storage, Water Feature
Parking Features Attached, Driveway, Garage, Paved, Garage Door Opener
Garage Spaces 1.0
Garage Description 1.0
Pool Community
Community Features Golf, Gated, Tennis Court(s), Shopping, Street Lights
Utilities Available Underground Utilities
Amenities Available Beach Rights, Beach Access, Clubhouse, Fitness Center, Golf Course, Library, Playground, Park, Pool, Restaurant, Spa/Hot Tub, Storage, Sidewalks, Tennis Court(s), Trail(s)
Waterfront Description Lake
View Y/N Yes
View Lake, Water
Roof Type Tile
Building
Lot Description Zero Lot Line, Pond, Sprinklers Automatic
Story 2
Sewer Public Sewer
Water Public
Structure Type Block,Concrete,Stucco
Schools
Elementary Schools Seagate Elementary School
Middle Schools Pine Ridge Middle School
High Schools Barron Collier High School
Others
Acceptable Financing All Financing Considered, Cash
Listing Terms All Financing Considered, Cash
Pets Allowed Call, Conditional
Read Less Info
Want to know what your home might be worth? Contact us for a FREE valuation!

Our team is ready to help you sell your home for the highest possible price ASAP
Bought with Downing Frye Realty Inc.




