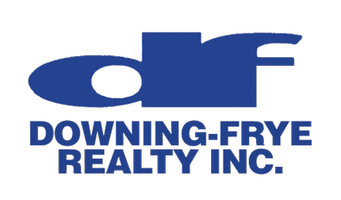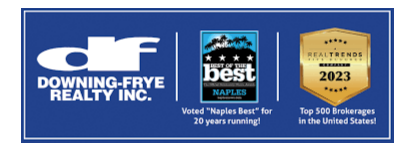For more information regarding the value of a property, please contact us for a free consultation.
Key Details
Sold Price $270,000
Property Type Single Family Home
Sub Type Single Family Residence
Listing Status Sold
Purchase Type For Sale
Square Footage 1,664 sqft
Price per Sqft $162
Subdivision Country Club Estates
MLS Listing ID 221059489
Style Ranch,One Story
Bedrooms 2
Full Baths 2
HOA Fees $2/ann
Year Built 1990
Annual Tax Amount $2,335
Tax Year 2020
Lot Size 0.280 Acres
Property Description
Impeccable home in Country Club Estates sits on a corner lot with mature trees, maintained landscaped beds and across from a preserve area for added privacy. The spacious great room with vaulted ceilings feels warm and inviting centered by a gas fireplace. A breakfast area looks out to the backyard adjacent to the kitchen where you'll find a breakfast bar and plenty of granite countertop space and cabinets. The master bedroom is large with sitting area. The master bedroom and great room lead to a large tiled screened lanai with a central gas grill connection and a fire pit area. In addition, the home features built-in murphy bed/office desk, recess lighting, interior surround sound speakers, screened front door entrance, septic system alarm, manual sprinkler system, exterior lighting, gutters, exterior water connection with pump for a fountain, and flag pole with lighting. The homeowners installed a new tile roof in 2018 with a transferable warranty. The home has manual hurricane shutters, Rheem air conditioning unit replaced in 2013 and professional maintained. The home has 2 water heaters (master bath tub has dedicated heater). This home is easy to show.
Location
State FL
County Lee
Community Country Club Estates
Area La06 - Central Lehigh Acres
Interior
Heating Central, Electric, Gas, Propane
Cooling Central Air, Ceiling Fan(s), Electric
Flooring Laminate, Tile
Fireplaces Type Outside
Equipment Satellite Dish
Laundry Inside, Laundry Tub
Exterior
Exterior Feature Fruit Trees, Sprinkler/ Irrigation, Room For Pool, Shutters Manual, Awning(s)
Parking Features Attached, Garage, Garage Door Opener
Garage Spaces 2.0
Garage Description 2.0
Community Features Non- Gated
Amenities Available None
Waterfront Description None
View Y/N Yes
View Landscaped, Preserve
Roof Type Tile
Building
Lot Description Corner Lot, Sprinklers Automatic
Story 1
Sewer Septic Tank
Water Public
Structure Type Block,Concrete,Stucco
Schools
Elementary Schools School Choice
Middle Schools School Choice
High Schools School Choice
Others
Acceptable Financing All Financing Considered, Cash, FHA, VA Loan
Listing Terms All Financing Considered, Cash, FHA, VA Loan
Pets Allowed Yes
Read Less Info
Want to know what your home might be worth? Contact us for a FREE valuation!

Our team is ready to help you sell your home for the highest possible price ASAP
Bought with Royal Shell Real Estate, Inc




