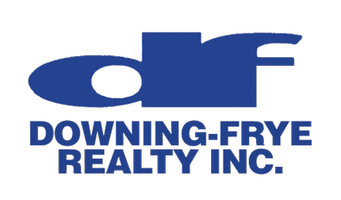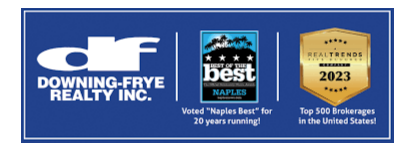For more information regarding the value of a property, please contact us for a free consultation.
Key Details
Sold Price $967,500
Property Type Single Family Home
Sub Type Single Family Residence
Listing Status Sold
Purchase Type For Sale
Square Footage 2,704 sqft
Price per Sqft $357
Subdivision Golden Gate Estates
MLS Listing ID 223007218
Style Ranch,One Story
Bedrooms 4
Full Baths 3
Year Built 2003
Annual Tax Amount $6,409
Tax Year 2022
Lot Size 1.140 Acres
Property Description
COMES WITH NEW ROOF!! BEAUTIFUL ESTATE POOL HOME WEST OF COLLIER BLVD, ON A 1.14 ACRE LOT WITH SOUTHERN REAR EXPOSURE! A TRUE SANCTUARY! Enjoy a laid-back Florida lifestyle and very private outdoor relaxing in this tranquil oasis. Property is NOT located in a gated community! Spacious one-story home with split floorplan. Foyer, family room and formal dining area are separated from the living room and kitchen with breakfast nook. 4 bedrooms + den, 3 bathrooms, 2 car garage with additional space for storage or a golf cart. Large covered lanai, custom pool with heater and upgraded newer pool equipment including LED light and pool pump with noise reduction. Newer extended pool deck with water fountain sculpture and newer pool cage/screen enclosure. Beautiful views from the pool deck into the garden with palm trees, lush landscaping and fruit trees. A perfect place for cozy outdoor relaxing! Lot is on a dead-end street, very private, yet only 3 minutes away from the next shopping plaza and Publix. Great location, west of SR 951 (Collier Blvd), only a short drive to I-75, shopping, dining & more! Many great schools in close proximity. This home is MOVE-IN READY, ALL FURNITURE could stay!
Location
State FL
County Collier
Community Golden Gate Estates
Area Na23 - S/O Pine Ridge 26, 29, 30, 31, 33, 34
Interior
Heating Central, Electric
Cooling Central Air, Ceiling Fan(s), Electric
Flooring Carpet, Tile
Laundry Inside, Laundry Tub
Exterior
Exterior Feature Deck, Fruit Trees, Sprinkler/ Irrigation, None, Patio, Awning(s)
Parking Features Attached, Driveway, Garage, Golf Cart Garage, Guest, Paved, Two Spaces, Garage Door Opener
Garage Spaces 2.0
Garage Description 2.0
Pool Concrete, Electric Heat, Heated, In Ground, Outside Bath Access, Pool Equipment, Screen Enclosure
Community Features Non- Gated
Amenities Available None
Waterfront Description None
View Landscaped, Trees/ Woods
Roof Type Shingle
Building
Lot Description See Remarks, Dead End, Sprinklers Automatic
Story 1
Sewer Septic Tank
Water Well
Structure Type Block,Concrete,Stucco
Schools
Elementary Schools Vineyards Elementary School
Middle Schools Oakridge Middle School
High Schools Golden Gate High School
Others
Acceptable Financing All Financing Considered, Cash
Listing Terms All Financing Considered, Cash
Pets Allowed Yes
Read Less Info
Want to know what your home might be worth? Contact us for a FREE valuation!

Our team is ready to help you sell your home for the highest possible price ASAP
Bought with Downing Frye Realty Inc.




