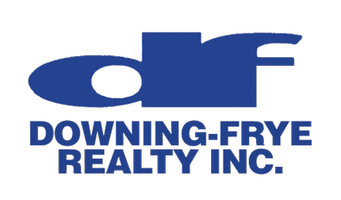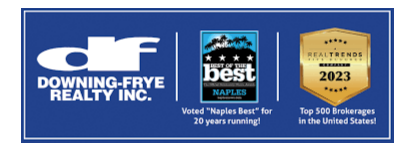For more information regarding the value of a property, please contact us for a free consultation.
Key Details
Sold Price $484,500
Property Type Single Family Home
Sub Type Single Family Residence
Listing Status Sold
Purchase Type For Sale
Square Footage 1,978 sqft
Price per Sqft $244
Subdivision Parkside
MLS Listing ID 223007702
Style Florida
Bedrooms 3
Full Baths 2
HOA Fees $251/qua
Year Built 2018
Annual Tax Amount $5,589
Tax Year 2022
Lot Size 9,583 Sqft
Property Description
This beautiful Babcock home will impress the second you walk in the foyer. The open floor plan affords a view straight to the lake. To your left, the attractive glass lite barn doors access the oversized den; large enough to be a home office, play and Media room all at the same time! The open kitchen has granite tops, Stainless appliances and a huge Island with snack bar seating. The Kitchen, dining and living room all have views of the lake and the built in electric fireplace! The Master bedroom continues to impress with its large size, walk in closet and bath with dual vanities and large linen closet. Another plus is that it is seperated from bath 2 and other bedrooms! One guest bedroom also has a nice walk in closet. The large laundry room leads to the two car garage washer and dryer are included!. The two car garage contains a bump out so the gas water heater doesn't impede on parking space. Hanging storage is suspended from the ceiling. Let us not forget about the covered lanai with and "bird cage" perfect for grilling and sitting by a firepit, enjoying time with friends and family while the decorative metal fence keeps the pets and kids safe from getting into the lake!
Location
State FL
County Charlotte
Community Babcock Ranch
Area Br01 - Babcock Ranch
Interior
Heating Central, Electric
Cooling Central Air, Ceiling Fan(s), Electric
Flooring Carpet, Tile
Laundry Washer Hookup, Dryer Hookup, Inside
Exterior
Exterior Feature Fence, Sprinkler/ Irrigation, Patio, Room For Pool
Parking Features Attached, Driveway, Garage, Paved, Garage Door Opener
Garage Spaces 2.0
Garage Description 2.0
Pool Community
Community Features Golf, Non- Gated, Shopping, Street Lights
Utilities Available Natural Gas Available
Amenities Available Basketball Court, Billiard Room, Clubhouse, Dog Park, Golf Course, Barbecue, Picnic Area, Playground, Park, Pool, Restaurant, Sidewalks, Trail(s)
Waterfront Description Lake
View Y/N Yes
View Lake
Roof Type Shingle
Building
Lot Description Rectangular Lot, Cul- De- Sac, Sprinklers Automatic
Story 1
Sewer Public Sewer
Structure Type Block,Concrete,Stucco
Others
Acceptable Financing All Financing Considered, Cash, FHA, VA Loan
Listing Terms All Financing Considered, Cash, FHA, VA Loan
Pets Allowed Yes
Read Less Info
Want to know what your home might be worth? Contact us for a FREE valuation!

Our team is ready to help you sell your home for the highest possible price ASAP
Bought with RE/MAX Realty Group




