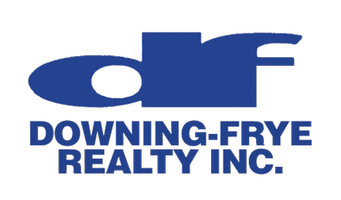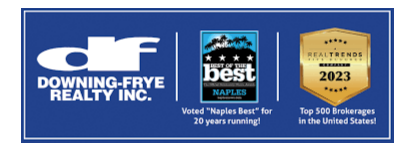For more information regarding the value of a property, please contact us for a free consultation.
Key Details
Sold Price $313,100
Property Type Condo
Sub Type Condominium
Listing Status Sold
Purchase Type For Sale
Square Footage 1,698 sqft
Price per Sqft $184
Subdivision Cape Harbour
MLS Listing ID 220045220
Style Coach/Carriage,Low Rise
Bedrooms 3
Full Baths 2
Half Baths 1
Year Built 2003
Annual Tax Amount $4,292
Tax Year 2019
Lot Size 4,617 Sqft
Property Description
"The Coach Homes at Cape Harbour". Located in the highly sought after Yachting Community of Cape Harbour. Features include 3 bedroom, 2.5 bathrooms, attached private one car garage, tile and wood flooring throughout the main living area, granite kitchen counters, decorative art niches, track lighting, arched doorways, formal dining area, breakfast area off kitchen, screened lanai overlooking community lake and more. Master bedroom overlooks the lake with private entry to the screened Lanai. Master bath features dual vanity with walk-in shower. Enjoy the care free Florida lifestyle as community fees includes lawn care, cable, water & sewer and outside insurance. Exterior is stunning with barrel tile roof, brick driveway and highlighted with premium landscaping. The Coach Homes provides a more quiet neighborly atmosphere, lower population density, better owner & guest parking experience and most desirable community pool location compared to the High Rise and Mid Rise Cape Harbour property types. Cape Harbour is an award winning community that boasts community pools, fitness center, marina, boutique shops, spectacular dining, live music events, Cape Harbour Community Square enjoyment.
Location
State FL
County Lee
Community Cape Harbour
Area Cc22 - Cape Coral Unit 69, 70, 72-
Interior
Heating Central, Electric
Cooling Central Air, Ceiling Fan(s), Electric
Flooring Carpet, Tile, Wood
Laundry Washer Hookup, Dryer Hookup, Inside
Exterior
Exterior Feature Security/ High Impact Doors, Sprinkler/ Irrigation
Parking Features Attached, Garage, Garage Door Opener, R V Access/ Parking
Garage Spaces 1.0
Garage Description 1.0
Pool Community
Community Features Boat Facilities, Gated, Street Lights
Utilities Available Underground Utilities
Amenities Available Marina, Clubhouse, Fitness Center, Barbecue, Picnic Area, Pickleball, Pool, RV/Boat Storage, Sidewalks, Tennis Court(s)
Waterfront Description Lake
View Y/N Yes
View Lake, Pond, Water
Roof Type Tile
Building
Lot Description Zero Lot Line, Pond, Sprinklers Automatic
Story 1
Sewer Assessment Paid, Public Sewer
Water Assessment Paid, Public
Structure Type Block,Concrete,Stucco
Schools
Elementary Schools School Choice
Middle Schools School Choice
High Schools School Choice
Others
Acceptable Financing All Financing Considered, Cash
Listing Terms All Financing Considered, Cash
Pets Allowed Call, Conditional
Read Less Info
Want to know what your home might be worth? Contact us for a FREE valuation!

Our team is ready to help you sell your home for the highest possible price ASAP
Bought with RE/MAX Realty Group




