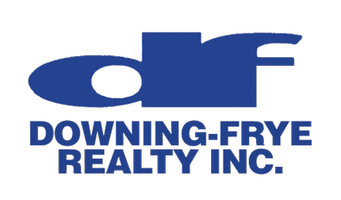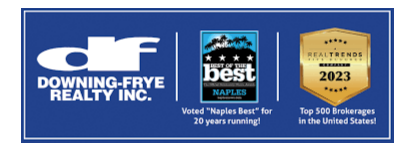For more information regarding the value of a property, please contact us for a free consultation.
Key Details
Sold Price $490,000
Property Type Single Family Home
Sub Type Single Family Residence
Listing Status Sold
Purchase Type For Sale
Square Footage 2,267 sqft
Price per Sqft $216
Subdivision Sandoval
MLS Listing ID 220059351
Style Ranch,One Story
Bedrooms 3
Full Baths 3
HOA Fees $316/qua
Year Built 2016
Annual Tax Amount $5,327
Tax Year 2019
Lot Size 7,932 Sqft
Property Description
This is it! The most sought after Sandoval Floor Plan, with over $230,000 in Upgrades, and more impressive than any Model. Discriminating Buyers will love all the bells and whistles. The Gourmet Kitchen has Quartz Counter tops, 42-inch Cabinets, 2 Wall Ovens, 2 Disposals, All Top of the Line Appliances, Under Cabinet Lighting, so many Pullouts, and a Pantry. Built in 2016, the Spacious Open Floor Plan offers 3 Bedrooms, Den, 3 Full Baths, All Tile Floors, Tray Ceilings, Huge Master Walk-in Closet with Built ins, Multiple Wall-mount TVs, Good-sized Laundry room & Laundry Tub, Security System with 10 Cameras, Oversized 3-Car Garage with Overhead Storage, and Soffits with Weatherproof Electric Receptacles. Electric Hurricane Screens easily get your home ready for a storm in minutes. Enjoy the Gorgeous Custom Heated Pool & Spa, Summer Kitchen, Extended Lanai, and view of the Lake. The Large Covered Outdoor Living Area is great for entertaining or providing you with the Perfect Peaceful Oasis to recharge & relax. Not in a Flood Zone. Conveniently located near shopping, dining, schools, and just a short drive to Fort Myers, Beaches, RSW International Airport, and the Punta Gorda Airport.
Location
State FL
County Lee
Community Sandoval
Area Cc24 - Cape Coral Unit 71, 92, 94-96
Interior
Heating Central, Electric
Cooling Central Air, Electric
Flooring Tile
Laundry Washer Hookup, Dryer Hookup, Inside, Laundry Tub
Exterior
Exterior Feature Sprinkler/ Irrigation, Outdoor Kitchen, Storage, Shutters Electric
Parking Features Attached, Driveway, Garage, Paved, Two Spaces, Garage Door Opener
Garage Spaces 3.0
Garage Description 3.0
Pool Concrete, Electric Heat, Heated, In Ground, Pool Equipment, Screen Enclosure, Salt Water, Community
Community Features Gated, Street Lights
Utilities Available Underground Utilities
Amenities Available Basketball Court, Bocce Court, Clubhouse, Dog Park, Fitness Center, Barbecue, Picnic Area, Pier, Playground, Pickleball, Park, Pool, Shuffleboard Court, Sidewalks, Tennis Court(s), Trail(s)
Waterfront Description Lake
View Y/N Yes
View Lake
Roof Type Tile
Building
Lot Description Rectangular Lot, Sprinklers Automatic
Story 1
Sewer Public Sewer
Water Public
Structure Type Block,Concrete,Stucco
Schools
Elementary Schools School Choice
Middle Schools School Choice
High Schools School Choice
Others
Acceptable Financing All Financing Considered, Cash
Listing Terms All Financing Considered, Cash
Pets Allowed Yes
Read Less Info
Want to know what your home might be worth? Contact us for a FREE valuation!

Our team is ready to help you sell your home for the highest possible price ASAP
Bought with Rossman Realty Group Inc




