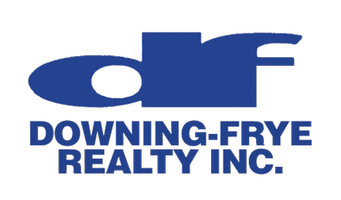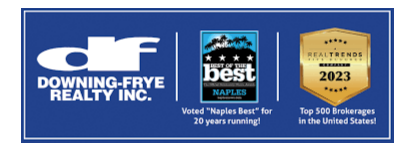For more information regarding the value of a property, please contact us for a free consultation.
Key Details
Sold Price $430,000
Property Type Single Family Home
Sub Type Single Family Residence
Listing Status Sold
Purchase Type For Sale
Square Footage 2,267 sqft
Price per Sqft $189
Subdivision Sandoval
MLS Listing ID 220078071
Style Ranch,One Story
Bedrooms 3
Full Baths 3
HOA Fees $316/qua
Year Built 2016
Annual Tax Amount $4,678
Tax Year 2019
Lot Size 9,278 Sqft
Property Description
The highly sought after "Sandbar Model" is an incredible open floor plan complete with over 2200 square feet, 3-bedroom, 3-bathrooms, 3-CAR GARAGE, LAKE VIEW and prime outdoor living, while located on one of the larger lots on the street. Impressive outdoor living space features an upgraded design and extended open patio section with Travertine pavers, and a tasteful landscape that offers privacy and a relaxing view. Inside, a SPECTACULAR KITCHEN with TONS OF STORAGE and a massive kitchen island. During the cooler months, open triple slider just off of the living room for an enjoyable breeze through the house. An additional slider conveniently off of the kitchen is very handy for grilling or dining outdoors. This home is located in the community's newly developed section with quick and easy access to Pine Island Road. Lawn care/maintenance, high-speed internet, cable, plus all of the resort style amenities Sandoval has to offer is included with HOA dues.
Location
State FL
County Lee
Community Sandoval
Area Cc24 - Cape Coral Unit 71, 92, 94-96
Interior
Heating Central, Electric
Cooling Central Air, Electric
Flooring Carpet, Tile
Laundry Inside, Laundry Tub
Exterior
Exterior Feature Deck, Sprinkler/ Irrigation, Patio, Shutters Manual, Water Feature
Parking Features Attached, Garage
Garage Spaces 3.0
Garage Description 3.0
Pool Community
Community Features Gated, Street Lights
Amenities Available Basketball Court, Cabana, Clubhouse, Dog Park, Fitness Center, Hobby Room, Library, Barbecue, Picnic Area, Playground, Pickleball, Park, Pool, Shuffleboard Court, Spa/Hot Tub, Sidewalks, Tennis Court(s)
Waterfront Description Lake
View Y/N Yes
View Lake, Water
Roof Type Tile
Building
Lot Description Rectangular Lot, Sprinklers Automatic
Story 1
Sewer Public Sewer
Water Public
Structure Type Block,Concrete,Stucco
Schools
Elementary Schools School Choice
Middle Schools School Choice
High Schools School Choice
Others
Acceptable Financing All Financing Considered, Cash
Listing Terms All Financing Considered, Cash
Pets Allowed Yes
Read Less Info
Want to know what your home might be worth? Contact us for a FREE valuation!

Our team is ready to help you sell your home for the highest possible price ASAP
Bought with Steves Property Group LLC




