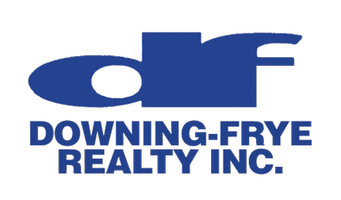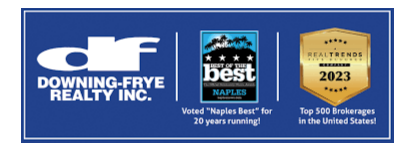For more information regarding the value of a property, please contact us for a free consultation.
Key Details
Sold Price $401,000
Property Type Single Family Home
Sub Type Single Family Residence
Listing Status Sold
Purchase Type For Sale
Square Footage 2,265 sqft
Price per Sqft $177
Subdivision Babcock
MLS Listing ID 221023430
Style Ranch,One Story,Traditional
Bedrooms 4
Full Baths 2
HOA Fees $235/qua
Year Built 2019
Annual Tax Amount $5,085
Tax Year 2020
Lot Size 9,583 Sqft
Property Description
Best Single Family Home Value in Babcock Ranch. Why wait to build, this like new Trails Edge Royal model features a great open concept floor plan with outstanding use of over 2,200 sq. ft. of living space. This split plan home features 4 bedrooms including an owner's suite with soaking tub with separate shower and double vanities, Second bath features tub with shower, a large open kitchen that boasts an inviting breakfast area plus a separate formal dining area. The large great room is perfect for entertaining. Enjoy the tranquil water views of the lake on the large, covered lanai. Plenty of space in the 3-car garage with expansive Elfa Storage system, perfect for your vehicles and golf cart! This home features granite, stainless steel appliance and a tankless water heater and all closets. feature custom Container Store Elfa closet systems with drawer storage built in. Within walking distance to the Babcock School. Babcock Ranch is the perfect place to call home with a centrally located downtown, hiking or biking over 10 miles of nature preserves, fishing at the pier, restaurants, lakeside boardwalk, outdoor entertainment Pavilion and so much more! Love where you live.
Location
State FL
County Charlotte
Community Babcock Ranch
Area Ch01 - Charlotte County
Interior
Heating Central, Electric
Cooling Central Air, Ceiling Fan(s), Electric, Gas
Flooring Concrete, Tile
Laundry Washer Hookup, Dryer Hookup, Inside, Laundry Tub
Exterior
Exterior Feature Sprinkler/ Irrigation, Patio, Room For Pool, Shutters Manual
Parking Features Attached, Garage, Garage Door Opener
Garage Spaces 3.0
Garage Description 3.0
Pool Community
Community Features Non- Gated, Street Lights
Utilities Available Natural Gas Available, Underground Utilities
Amenities Available Clubhouse, Barbecue, Picnic Area, Park, Pool, Sidewalks, Trail(s)
Waterfront Description Lake
View Y/N Yes
View Lake
Roof Type Shingle
Building
Lot Description Rectangular Lot, Pond, Sprinklers Automatic
Story 1
Sewer Public Sewer
Water Public
Structure Type Block,Concrete,Stucco
Others
Acceptable Financing All Financing Considered, Cash
Listing Terms All Financing Considered, Cash
Pets Allowed Yes
Read Less Info
Want to know what your home might be worth? Contact us for a FREE valuation!

Our team is ready to help you sell your home for the highest possible price ASAP
Bought with Treeline Realty Corp




