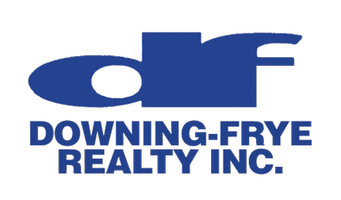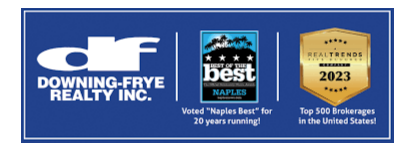For more information regarding the value of a property, please contact us for a free consultation.
Key Details
Sold Price $468,000
Property Type Single Family Home
Sub Type Single Family Residence
Listing Status Sold
Purchase Type For Sale
Square Footage 1,889 sqft
Price per Sqft $247
Subdivision Burnt Store Lakes
MLS Listing ID 221034550
Style Ranch,One Story
Bedrooms 3
Full Baths 2
HOA Fees $35/ann
Year Built 2021
Annual Tax Amount $523
Tax Year 2020
Lot Size 10,018 Sqft
Property Description
Stand out curb appeal offered with an up-scale blend of contemporary & modern design in this 2021 built home. Home boasts dramatic transom topped 8' double full glass entry doors, tiled porch, recessed exterior lighting on a beautifully landscaped corner lot with western (sunset) exposure. Foyer entry w/ 13' ceiling opens to a stunning great-room featuring 31in tile flooring, 10' Tray Ceilings, plus 8ft Sliding & Interior doors throughout. The den is off the main living area opening to the kitchen and dining areas. The showcase kitchen checks all the must have items off your list. A gorgeous kitchen Island adds bar seating & tons of task space. Stainless Orb light fixtures above Quartzite countertops w/ tile backsplash accents add the finishing touches to this functional yet beautiful space. A glassed door wine cave is both functional & stylish & sits in Formal Dining area. Master Suite offers Tray Ceiling & Transom Window w/ Sliding Door Lanai access. Bath features free standing tub, seamless glass door entry shower, double vanity + dual separate walk-in closets. Spacious guestrooms offer large closets & windows. Plenty of room for a pool. Furniture package available.
Location
State FL
County Charlotte
Community Burnt Store Lakes
Area Bs01 - Burnt Store
Interior
Heating Central, Electric
Cooling Central Air, Ceiling Fan(s), Electric
Flooring Tile
Laundry Washer Hookup, Dryer Hookup, Inside, Laundry Tub
Exterior
Exterior Feature Security/ High Impact Doors, Sprinkler/ Irrigation, Patio, Room For Pool
Parking Features Attached, Driveway, Garage, Golf Cart Garage, Paved, Garage Door Opener
Garage Spaces 2.0
Garage Description 2.0
Community Features Non- Gated
Amenities Available Boat Ramp
Waterfront Description Canal Access
View Y/N Yes
View Canal
Roof Type Tile
Building
Lot Description Corner Lot, Rectangular Lot, Sprinklers Automatic
Story 1
Sewer Public Sewer
Water Public
Structure Type Block,Concrete,Stucco
Schools
Elementary Schools East Elementary
Middle Schools Punta Gorda Middle
High Schools Charlotte High
Others
Acceptable Financing All Financing Considered, Cash, FHA, VA Loan
Listing Terms All Financing Considered, Cash, FHA, VA Loan
Pets Allowed Yes
Read Less Info
Want to know what your home might be worth? Contact us for a FREE valuation!

Our team is ready to help you sell your home for the highest possible price ASAP
Bought with Allison James Estates and Home




