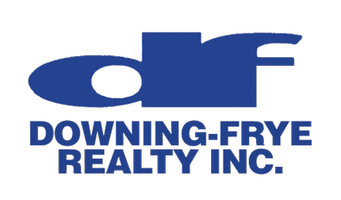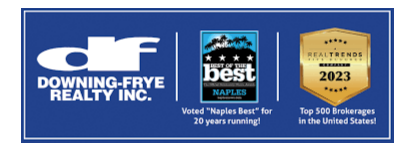For more information regarding the value of a property, please contact us for a free consultation.
Key Details
Sold Price $380,000
Property Type Single Family Home
Sub Type Single Family Residence
Listing Status Sold
Purchase Type For Sale
Square Footage 1,998 sqft
Price per Sqft $190
Subdivision Celebration Cape
MLS Listing ID 221052626
Style Ranch,One Story
Bedrooms 3
Full Baths 2
HOA Fees $205/qua
Year Built 2015
Annual Tax Amount $3,079
Tax Year 2020
Lot Size 9,975 Sqft
Property Description
This is your opportunity to own in the exclusive gated community of CELEBRATION CAPE! This much desired Edison model was built in 2015 by DR HORTON. It looks BRAND NEW and shows like a model! Come see this 3 bedroom plus den 2 bath home. It has all the bells and whistles! No carpet in this home. Enjoy your 18" tile throughout. Granite in kitchen and all the bathrooms with wood cabinets. The Master bathroom has dual sinks, a soaking tub with walk in shower with floor to ceiling tile. Custom light fixtures in master bath and 3rd bedroom. This home feels large with the high ceilings and 9 FT. doors. The kitchen has a new double convection oven less than a yr old. Extra tall cabinets in the kitchen with tile backsplash and roll out cabinets on the bottom. Stainless steel appliances with extra quiet dishwasher and French door refrigerator. Right next to your closet Pantry. Utility sink in the laundry with extra cabinets. 2nd bedroom has a built in closet organizer. 2nd refrigerator and storage cabinets in the garage are included. Water heater replaced this year. Lots of room for a pool.
Location
State FL
County Lee
Community Celebration Cape
Area Cc14 - Cape Coral Unit 16, 18, 22-
Interior
Heating Central, Electric
Cooling Central Air, Ceiling Fan(s), Electric
Flooring Tile
Laundry Inside, Laundry Tub
Exterior
Exterior Feature Sprinkler/ Irrigation, Room For Pool, Gas Grill
Parking Features Attached, Driveway, Garage, Paved, Garage Door Opener
Garage Spaces 2.0
Garage Description 2.0
Community Features Gated
Utilities Available Underground Utilities
Amenities Available Sidewalks
Waterfront Description None
View Landscaped
Roof Type Shingle
Building
Lot Description Cul- De- Sac, Sprinklers Automatic
Story 1
Sewer Assessment Paid, Public Sewer
Water Assessment Paid, Public
Structure Type Block,Concrete,Stucco
Schools
Elementary Schools School Choice
Middle Schools School Choice
High Schools School Choice
Others
Acceptable Financing All Financing Considered, Cash
Listing Terms All Financing Considered, Cash
Pets Allowed Yes
Read Less Info
Want to know what your home might be worth? Contact us for a FREE valuation!

Our team is ready to help you sell your home for the highest possible price ASAP
Bought with RE/MAX Trend
Get More Information





