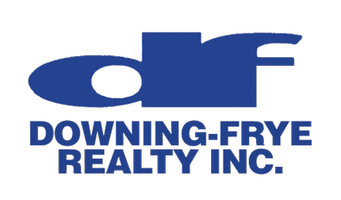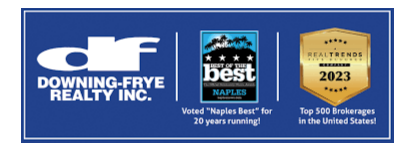UPDATED:
01/14/2025 01:05 AM
Key Details
Property Type Single Family Home, Multi-Family
Sub Type Multi-Story Home,Single Family Residence
Listing Status Active
Purchase Type For Sale
Square Footage 5,364 sqft
Price per Sqft $876
Subdivision Conners
MLS Listing ID 225001882
Bedrooms 4
Full Baths 4
Half Baths 1
HOA Y/N No
Originating Board Naples
Year Built 2001
Annual Tax Amount $26,490
Tax Year 2024
Lot Size 9,147 Sqft
Acres 0.21
Property Description
Step into a sanctuary of luxury with this captivating West Indies style home, where contemporary elegance meets the serene charm of island living. As you enter through the grand foyer, you are greeted by expansive living spaces that showcase breathtaking waterfront views, sure to leave you spellbound.
Culinary enthusiasts will delight in the chef's dream kitchen, featuring custom cabinetry, sleek granite countertops, and top-tier stainless-steel appliances, including two dishwashers and a generously sized pantry for enhanced convenience.
This newly painted home radiates warmth and natural light, offering three beautifully appointed bedrooms, as well as master suite, with two sunlit balconies for work or relaxation. There is an office, five baths with a half stylish bathroom. The 450-gallon tropical saltwater fishtank compliments the West Indies feel of the home, bringing the outdoors into the home for the enjoyment of watching unique types of fish. Journey to the upper level through an elegant elevator or staircase to discover the luxurious owner's suite – your private haven. This sumptuous retreat boasts a cozy morning kitchen, a spa-like bathroom designed for indulgence, and an exclusive sundeck for peaceful sunbathing.
Car aficionados will appreciate the oversized garage, accommodating four to five vehicles with generous storage solutions. The lower level is an entertainer's dream, ideal for fitness and social gatherings, seamlessly connecting to the gas-heated saltwater pool and spa, all with picturesque views of the Conners waterways. A state-of-the-art 10,000 lb. boat lift awaits your next aquatic adventure!
Enjoy peace of mind with a whole-house generator, four air conditioning units, and hurricane shutters for added security. Seize the opportunity to own this exquisite piece of paradise – your dream home awaits!
Location
State FL
County Collier
Area Vanderbilt Beach
Zoning residential
Rooms
Bedroom Description Master BR Upstairs,Split Bedrooms
Dining Room Breakfast Bar, Dining - Family, Dining - Living
Kitchen Gas Available, Island, Pantry, Walk-In Pantry
Interior
Interior Features Built-In Cabinets, Closet Cabinets, Exclusions, French Doors, Laundry Tub, Pantry, Smoke Detectors, Wired for Sound, Walk-In Closet(s), Wet Bar, Window Coverings, Zero/Corner Door Sliders
Heating Central Electric, Propane, Zoned
Flooring Carpet, Concrete, Marble, Tile, Wood
Equipment Auto Garage Door, Cooktop - Electric, Dishwasher, Disposal, Dryer, Generator, Grill - Gas, Microwave, Range, Refrigerator/Icemaker, Security System, Self Cleaning Oven, Smoke Detector, Washer, Water Treatment Owned
Furnishings Furnished
Fireplace No
Window Features Thermal,Window Coverings
Appliance Electric Cooktop, Dishwasher, Disposal, Dryer, Grill - Gas, Microwave, Range, Refrigerator/Icemaker, Self Cleaning Oven, Washer, Water Treatment Owned
Heat Source Central Electric, Propane, Zoned
Exterior
Exterior Feature Boat Dock Private, Boat Slip, Composite Dock, Dock Included, Balcony, Open Porch/Lanai, Courtyard, Storage
Parking Features Attached
Garage Spaces 5.0
Fence Fenced
Pool Below Ground, Concrete, Custom Upgrades, Equipment Stays, Gas Heat, Pool Bath, Salt Water, Self Cleaning
Amenities Available None
Waterfront Description Bay,Canal Front,Intersecting Canal,Seawall
View Y/N Yes
View Bay, Canal
Roof Type Metal
Street Surface Paved
Porch Deck, Patio
Total Parking Spaces 5
Garage Yes
Private Pool Yes
Building
Lot Description Across From Waterfront, Dead End, Regular
Building Description Concrete Block,Wood Frame,Stucco, DSL/Cable Available
Story 3
Water Assessment Paid, Central, Filter
Architectural Style Contemporary, Multi-Story Home, Split Level, Single Family
Level or Stories 3
Structure Type Concrete Block,Wood Frame,Stucco
New Construction No
Schools
Elementary Schools Naples Park Elementary
Middle Schools Pine Ridge Middle School
High Schools Barron Collier High School
Others
Pets Allowed Yes
Senior Community No
Tax ID 27584280002
Ownership Single Family
Security Features Security System,Smoke Detector(s)





