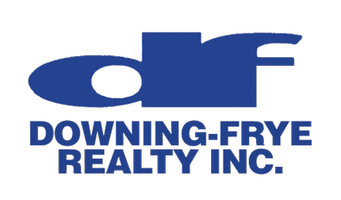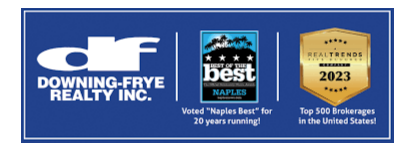UPDATED:
01/14/2025 12:35 AM
Key Details
Property Type Multi-Family
Sub Type Mid Rise (4-7)
Listing Status Active
Purchase Type For Sale
Square Footage 1,607 sqft
Price per Sqft $559
Subdivision Hyde Park
MLS Listing ID 225000233
Bedrooms 2
Full Baths 2
Half Baths 1
Condo Fees $4,944/qua
HOA Y/N Yes
Originating Board Naples
Year Built 1983
Annual Tax Amount $3,946
Tax Year 2019
Property Description
This residence is stylish, nicely updated and offers a great floor plan which flows seamlessly to the oversized balcony/open lanai. And talk about a great location! Hyde Park condominiums are right across the street from The Commons, which is the most central way to access the private Pelican Bay beach. Literally you can hop on a tram and be to Marker 36 or the Sand Bar, the two beach front restaurants for Pelican Bay owners, in minutes. Or just relax at the Pelican Bay beach! Both Hyde Park & Pelican Bay offer an array of appealing amenities for residents including tennis, a state-of-art fitness center and pickleball is coming soon too. Better yet, Hyde Park already has pickleball & its own tennis court. All assessments are paid for the Hyde Park community center and fitness center to re-open in 2025. This residence features a beautifully updated kitchen with appealing design, offered furnished. Move right in! There is plenty of room for visitors & guests including a nicely appointed den for home office or remote work. Storage is in abundance too, adjacent to exterior balcony, overlooking the golf course & lake. This is a spacious condo w/generously proportioned rooms, a guest bath in addition to 2 full baths. All of this makes this condo a winner, with amazing, peaceful views, and the convenience & security of tropical condo living so close all Pelican Bay has to offer. Some say it is the best lifestyle in all of Naples. See for yourself! Bonus: pet friendly, one pet up to 20 lbs. is permitted with approval.
Location
State FL
County Collier
Area Pelican Bay
Rooms
Bedroom Description Split Bedrooms
Dining Room Dining - Living
Interior
Interior Features Foyer
Heating Central Electric
Flooring Carpet, Parquet, Tile
Equipment Dishwasher, Dryer, Microwave, Refrigerator, Washer
Furnishings Furnished
Fireplace No
Appliance Dishwasher, Dryer, Microwave, Refrigerator, Washer
Heat Source Central Electric
Exterior
Exterior Feature Balcony, Open Porch/Lanai, Built In Grill, Storage, Tennis Court(s)
Parking Features Covered, Attached
Garage Spaces 1.0
Pool Community
Community Features Clubhouse, Pool, Fitness Center, Restaurant, Sidewalks, Street Lights, Tennis Court(s)
Amenities Available Beach - Private, Beach Access, Beach Club Included, Bike And Jog Path, Bike Storage, Billiard Room, Business Center, Clubhouse, Pool, Community Room, Spa/Hot Tub, Fitness Center, Storage, Internet Access, Private Beach Pavilion, Private Membership, Restaurant, Sidewalk, Streetlight, Tennis Court(s), Trash Chute, Underground Utility
Waterfront Description Lake
View Y/N Yes
View Golf Course, Lake, Landscaped Area, Partial Buildings
Roof Type Tile
Porch Patio
Total Parking Spaces 1
Garage Yes
Private Pool No
Building
Lot Description Golf Course, Zero Lot Line
Building Description Concrete Block,Stucco, DSL/Cable Available
Story 1
Water Central
Architectural Style Mid Rise (4-7)
Level or Stories 1
Structure Type Concrete Block,Stucco
New Construction No
Schools
Elementary Schools Sea Gate Elementary
Middle Schools Pine Ridge Middle School
High Schools Barron Collier High School
Others
Pets Allowed Limits
Senior Community No
Pet Size 20
Tax ID 51141640006
Ownership Condo
Num of Pet 1





