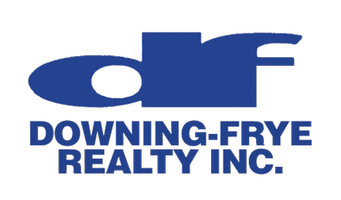
UPDATED:
12/19/2024 06:43 PM
Key Details
Property Type Single Family Home
Sub Type Single Family Residence
Listing Status Active
Purchase Type For Sale
Square Footage 3,065 sqft
Price per Sqft $1,270
Subdivision Windward Isle
MLS Listing ID 224099821
Bedrooms 3
Full Baths 3
Half Baths 1
HOA Y/N Yes
Originating Board Naples
Year Built 2016
Annual Tax Amount $15,222
Tax Year 2023
Lot Size 10,890 Sqft
Acres 0.25
Property Description
But this home isn't just about location—it's a sophistication of design and craftsmanship. Built in 2016, no detail has been overlooked. Every inch of this home is adorned with rich, custom finishes—from alabaster and marble to high-end cabinetry, soaring ceilings, and sophisticated lighting and window treatments. It's the kind of home where every corner is designed to inspire and delight.
The crown jewel of this home is its expansive great room, which opens onto a stunning lanai, complete with a custom pool and spa. Overlooking a serene lake, this outdoor oasis is a sanctuary where nature's beauty surrounds you. With southern exposure, you can bask in sunlight all day long or retreat to the pool's refreshing waters whenever you desire. Combining the natural surroundings and luxurious personal amenities invites privacy, relaxation, joy, and rejuvenation.
This home is more than just a place to live; it's a delicious slice of paradise. Offered fully furnished, with only a few exceptions, it's been meticulously maintained and is in flawless condition. This home sets itself apart from the rest—an actual work of art waiting for its next discerning owner.
Don't miss your chance to own this unparalleled property. It's not just a home; it's a masterpiece of design, comfort, and inspiration!
Location
State FL
County Collier
Area Windward Isle
Rooms
Bedroom Description Split Bedrooms
Dining Room Breakfast Bar, Eat-in Kitchen
Kitchen Walk-In Pantry
Interior
Interior Features Built-In Cabinets, Closet Cabinets, Foyer, Laundry Tub, Pantry, Smoke Detectors, Vaulted Ceiling(s), Volume Ceiling, Window Coverings
Heating Central Electric
Flooring Carpet, Marble
Equipment Auto Garage Door, Dishwasher, Disposal, Dryer, Microwave, Refrigerator/Icemaker, Washer
Furnishings Furnished
Fireplace No
Window Features Window Coverings
Appliance Dishwasher, Disposal, Dryer, Microwave, Refrigerator/Icemaker, Washer
Heat Source Central Electric
Exterior
Exterior Feature Screened Lanai/Porch, Outdoor Kitchen
Parking Features Attached
Garage Spaces 3.0
Pool Below Ground
Community Features Gated
Amenities Available None
Waterfront Description Lake
View Y/N Yes
View Lake, Trees/Woods
Roof Type Tile
Total Parking Spaces 3
Garage Yes
Private Pool Yes
Building
Building Description Concrete Block,Stucco, DSL/Cable Available
Story 1
Water Central
Architectural Style Single Family
Level or Stories 1
Structure Type Concrete Block,Stucco
New Construction No
Schools
Elementary Schools Pelican Marsh Elementary
Middle Schools Pine Ridge Middle School
High Schools Barron Collier High School
Others
Pets Allowed Yes
Senior Community No
Tax ID 82898000586
Ownership Single Family
Security Features Gated Community,Smoke Detector(s)

Get More Information





