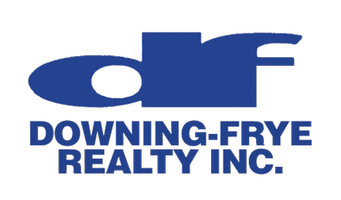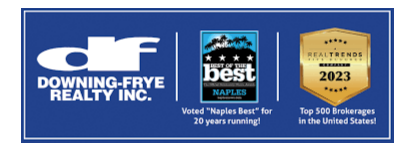
UPDATED:
12/23/2024 02:05 AM
Key Details
Property Type Single Family Home, Vacant Land
Sub Type Ranch,Single Family Residence
Listing Status Active
Purchase Type For Sale
Square Footage 3,120 sqft
Price per Sqft $317
Subdivision Mcgregor Reserve
MLS Listing ID 224099858
Bedrooms 3
Full Baths 3
HOA Fees $1,020
HOA Y/N Yes
Originating Board Bonita Springs
Year Built 2015
Annual Tax Amount $10,481
Tax Year 2023
Lot Size 0.505 Acres
Acres 0.505
Property Description
This immaculate 3-bedroom + den, 3-bathroom home, with an expansive versatile den, has been meticulously redesigned, blending modern elegance with classic charm. Every inch of the home has been thoughtfully upgraded, from the chef-inspired kitchen with its sleek granite countertops, GE Profile appliances, and water purification system to the new AC, custom woodwork and crown molding that adorn the entire home. Wood-look tile floors run throughout the living areas and bedrooms as well, enhancing the home's sense of warmth and sophistication.
The home is ideal for entertaining, with expansive windows framing serene pool and lanai views. Step outside to enjoy the tropical oasis of the pool, surrounded by lush landscaping and soft lighting that create an ambiance of relaxation and beauty. The large, fenced-in lot provides ample privacy and a place to play for children or your beloved pet.
Living in McGregor Reserve offers not only a beautiful home but also an exceptional lifestyle. This prime location places you within minutes of highly rated schools, boutique shopping, vibrant restaurants, and the cultural attractions of downtown Fort Myers. For beach lovers and travelers, you're just minutes from Fort Myers Beach, Sanibel Island, and Southwest Florida International Airport.
Don't miss your chance to experience the ultimate in Fort Myers elegance—schedule a private showing today and discover why this exceptional property is the perfect place to call home.
Location
State FL
County Lee
Area Mcgregor Reserve
Zoning PUD
Rooms
Bedroom Description Split Bedrooms
Dining Room Breakfast Bar, Dining - Family, Formal
Kitchen Island, Walk-In Pantry
Interior
Interior Features Built-In Cabinets, Closet Cabinets, Pantry, Smoke Detectors, Tray Ceiling(s), Volume Ceiling, Walk-In Closet(s)
Heating Central Electric
Flooring Carpet, Tile
Equipment Auto Garage Door, Cooktop - Electric, Dishwasher, Disposal, Dryer, Microwave, Refrigerator/Freezer, Smoke Detector, Wall Oven, Washer
Furnishings Unfurnished
Fireplace No
Appliance Electric Cooktop, Dishwasher, Disposal, Dryer, Microwave, Refrigerator/Freezer, Wall Oven, Washer
Heat Source Central Electric
Exterior
Exterior Feature Screened Lanai/Porch
Parking Features Driveway Paved, Attached
Garage Spaces 3.0
Pool Community, Below Ground, Custom Upgrades, Salt Water, Screen Enclosure, See Remarks
Community Features Pool, Dog Park, Gated
Amenities Available Pool, Dog Park
Waterfront Description None
View Y/N Yes
View Landscaped Area
Roof Type Tile
Street Surface Paved
Porch Patio
Total Parking Spaces 3
Garage Yes
Private Pool Yes
Building
Lot Description Cul-De-Sac, Irregular Lot, Oversize
Building Description Concrete Block,Stucco, DSL/Cable Available
Story 1
Water Central
Architectural Style Ranch, Single Family
Level or Stories 1
Structure Type Concrete Block,Stucco
New Construction No
Others
Pets Allowed Yes
Senior Community No
Tax ID 35-44-24-P4-03000.0450
Ownership Single Family
Security Features Smoke Detector(s),Gated Community

Get More Information





