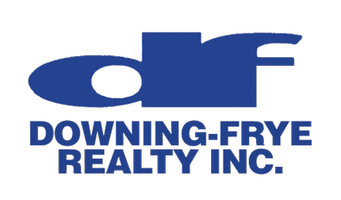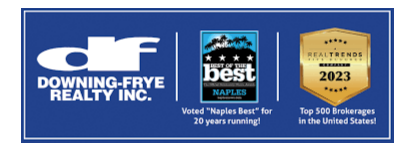UPDATED:
01/13/2025 10:21 AM
Key Details
Property Type Multi-Family
Sub Type High Rise (8+)
Listing Status Pending
Purchase Type For Sale
Square Footage 1,549 sqft
Price per Sqft $773
Subdivision St Pierre
MLS Listing ID 224089457
Bedrooms 2
Full Baths 2
Condo Fees $6,058/qua
HOA Y/N Yes
Originating Board Naples
Year Built 1994
Annual Tax Amount $5,243
Tax Year 2023
Property Description
While this condo features original finishes, it presents a golden opportunity for a new owner to customize the space to their taste. Imagine transforming this well-designed layout into a modern haven while preserving the timeless appeal of St. Pierre. With an AC replaced in 2017 and a new water heater in 2018 you can focus on cosmetic updates to elevate the space. For added convenience, this unit also includes a private storage closet right outside the front door—perfect for keeping beach gear and other essentials within easy reach.
Common areas in St. Pierre were tastefully renovated in 2024, including updated elevators and a fresh coat of paint throughout the building, ensuring a modern, pristine ambiance. Situated in the heart of Pelican Bay, this property is not just a home but a gateway to an unmatched lifestyle. Adjacent to the tram station, you're just minutes from private beaches with two beach front dining options, and all the luxuries that Pelican Bay has to offer across the sprawling 2,100 acres. With world-class amenities for every desire, this condo is your ticket to the quintessential Gulf Coast lifestyle. Don't miss the chance to make it your own.
Location
State FL
County Collier
Area Pelican Bay
Zoning AE
Rooms
Bedroom Description Split Bedrooms
Dining Room Dining - Living, Eat-in Kitchen
Interior
Interior Features Built-In Cabinets, Fire Sprinkler, Foyer, French Doors, Smoke Detectors, Walk-In Closet(s), Window Coverings
Heating Central Electric
Flooring Carpet, Tile
Equipment Dishwasher, Dryer, Microwave, Refrigerator/Freezer
Furnishings Unfurnished
Fireplace No
Window Features Window Coverings
Appliance Dishwasher, Dryer, Microwave, Refrigerator/Freezer
Heat Source Central Electric
Exterior
Exterior Feature Outdoor Shower, Tennis Court(s)
Parking Features 1 Assigned, Attached
Garage Spaces 1.0
Pool Community
Community Features Pool, Dog Park, Fitness Center, Golf, Restaurant, Sidewalks, Tennis Court(s), Gated
Amenities Available Barbecue, Beach - Private, Beach Access, Beach Club Included, Bike And Jog Path, Bike Storage, Bocce Court, Pool, Community Room, Spa/Hot Tub, Concierge, Dog Park, Fitness Center, Storage, Golf Course, Internet Access, Private Beach Pavilion, Restaurant, Shuffleboard Court, Sidewalk, Tennis Court(s), Trash Chute, Underground Utility, Car Wash Area
Waterfront Description Gulf Frontage,Mangrove
View Y/N Yes
View Golf Course, Mangroves, Pool/Club
Roof Type Built-Up
Street Surface Paved
Porch Patio
Total Parking Spaces 1
Garage Yes
Private Pool No
Building
Lot Description Zero Lot Line
Building Description Concrete Block,Stucco, DSL/Cable Available
Story 1
Water Assessment Paid, Central
Architectural Style Contemporary, High Rise (8+)
Level or Stories 1
Structure Type Concrete Block,Stucco
New Construction No
Schools
Elementary Schools Sea Gate Elementary School
Middle Schools Pine Ridge Middle School
High Schools Barron Collier High School
Others
Pets Allowed Limits
Senior Community No
Pet Size 30
Tax ID 71846001881
Ownership Condo
Security Features Gated Community,Fire Sprinkler System,Smoke Detector(s)
Num of Pet 1





